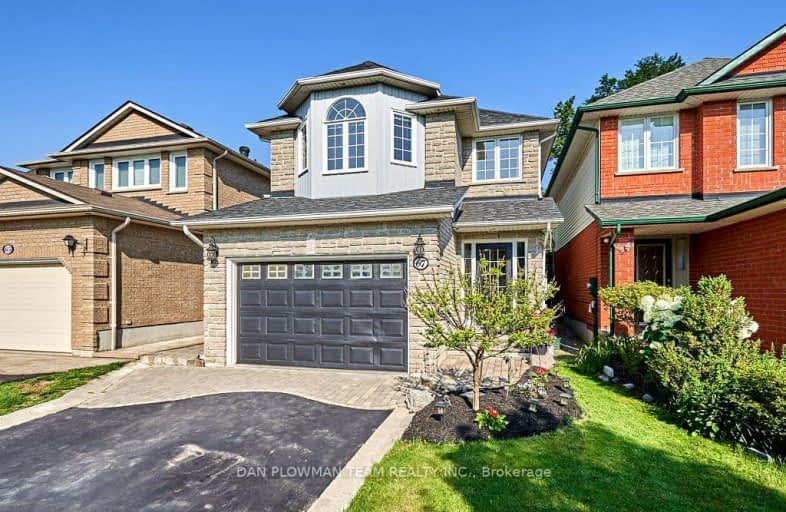Car-Dependent
- Almost all errands require a car.
19
/100
Bikeable
- Some errands can be accomplished on bike.
50
/100

Courtice Intermediate School
Elementary: Public
1.06 km
Lydia Trull Public School
Elementary: Public
0.17 km
Dr Emily Stowe School
Elementary: Public
1.10 km
Courtice North Public School
Elementary: Public
1.11 km
Good Shepherd Catholic Elementary School
Elementary: Catholic
0.28 km
Dr G J MacGillivray Public School
Elementary: Public
1.90 km
G L Roberts Collegiate and Vocational Institute
Secondary: Public
7.38 km
Monsignor John Pereyma Catholic Secondary School
Secondary: Catholic
5.89 km
Courtice Secondary School
Secondary: Public
1.06 km
Holy Trinity Catholic Secondary School
Secondary: Catholic
0.65 km
Clarington Central Secondary School
Secondary: Public
5.63 km
Eastdale Collegiate and Vocational Institute
Secondary: Public
4.58 km
-
Avondale Park
77 Avondale, Clarington ON 0.23km -
Stuart Park
Clarington ON 0.99km -
Harmony Dog Park
Beatrice, Oshawa ON 3.26km
-
HODL Bitcoin ATM - Smokey Land Variety
1413 Hwy 2, Courtice ON L1E 2J6 2.56km -
Meridian Credit Union ATM
1416 King E, Clarington ON L1E 2J5 2.54km -
TD Canada Trust Branch and ATM
1310 King St E, Oshawa ON L1H 1H9 2.86km














