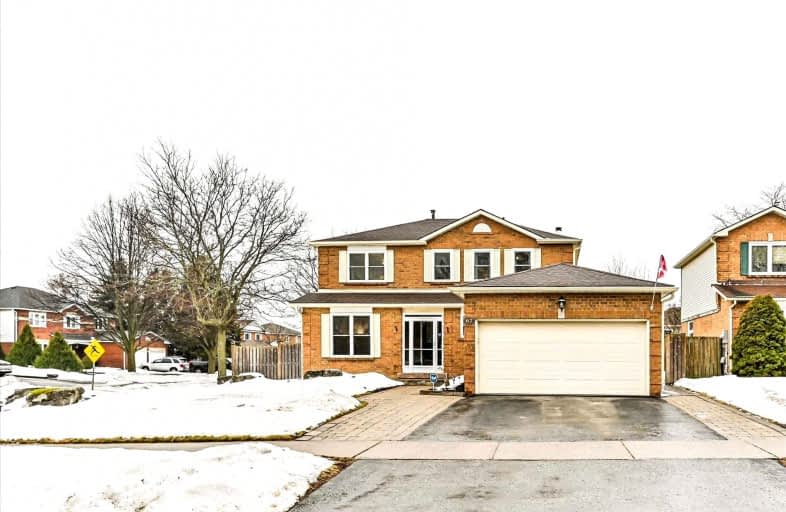
Orono Public School
Elementary: PublicThe Pines Senior Public School
Elementary: PublicJohn M James School
Elementary: PublicSt. Joseph Catholic Elementary School
Elementary: CatholicSt. Francis of Assisi Catholic Elementary School
Elementary: CatholicNewcastle Public School
Elementary: PublicCentre for Individual Studies
Secondary: PublicClarke High School
Secondary: PublicHoly Trinity Catholic Secondary School
Secondary: CatholicClarington Central Secondary School
Secondary: PublicBowmanville High School
Secondary: PublicSt. Stephen Catholic Secondary School
Secondary: Catholic-
M&M Food Market
361 King Avenue East Unit 4, Newcastle 1.28km -
Metro
243 King Street East, Bowmanville 6.26km -
M&M Food Market
2384 Durham Regional Highway 2 Unit 2, Bowmanville 9.06km
-
LCBO
91 King Avenue West, Newcastle 0.52km -
Wine Rack
243 King Street East, Bowmanville 6.29km -
The Beer Store
195 King Street East, Bowmanville 6.68km
-
Taste Express - Halal Pakistani and Indian Cuisine
15 Donald Powell Cres, Newcastle 0.28km -
The Old Newcastle House Taps & Grill
119 King Avenue West, Newcastle 0.45km -
Roselina's Pizza
4 King Avenue East, Newcastle 0.66km
-
Tim Hortons
361 King Avenue East, Newcastle 1.28km -
McDonald's
1000 Regional Road #17, Newcastle 2.2km -
Tim Hortons
3962 Highway 401 W, Unit 2, Newcastle 4.45km
-
CIBC Branch with ATM
72 King Avenue West, Newcastle 0.56km -
ATMs
Bowmanville 6.21km -
RBC Royal Bank
195 King Street East, Bowmanville 6.69km
-
Esso
216 King Avenue East, Newcastle 1.05km -
Shell
377 King Avenue East, Newcastle 1.22km -
ESSO
3172 Ontario 115, Newcastle 2.64km
-
Pat’s
3 Foster Creek Drive, Newcastle 0.36km -
Angie's Yoga
92 Milligan Street, Newcastle 1.59km -
FAST TRAINING
66 Metcalf Street, Newcastle 2.26km
-
Edward Park
Newcastle 0.15km -
Newcastle Community Garden
Clarington 0.5km -
The Lion's Trail
13 Hart Court, Newcastle 0.54km
-
Clarington Public Library, Newcastle Branch
150 King Avenue East, Newcastle 0.9km -
Clarington Public Library, Orono Branch
127 Church Street, Orono 7.19km -
Napa Valley - Bowmanville - Little Free Library
82 William Cowles Drive, Bowmanville 7.22km
-
Bowmanville Health Centre
222 King Street East, Bowmanville 6.5km -
King George Clinic
221 King Street East, Bowmanville 6.53km -
Bowmanville Hospital Foundation
47 Liberty Street South, Bowmanville 6.62km
-
Castle IDA Pharmacy
71 King Avenue West, Newcastle 0.54km -
Newcastle Pharmacy
50 Mill Street North Unit C, Newcastle 0.64km -
Shoppers Drug Mart
1 King Avenue East, Newcastle 0.67km
-
Bowmanville Mall
243 King Street East, Bowmanville 6.22km -
Michal's Mall
7 Orchard View Boulevard, Bowmanville 6.34km -
Antique Market
5345 Main Street, Clarington 7.16km
-
Cineplex Odeon Clarington Place Cinemas
111 Clarington Boulevard, Bowmanville 8.95km
-
The Old Newcastle House Taps & Grill
119 King Avenue West, Newcastle 0.45km -
Walsh's Snug
28 King Avenue East, Newcastle 0.7km -
Castle John's Newcastle
789 King Avenue East, Newcastle 1.78km






