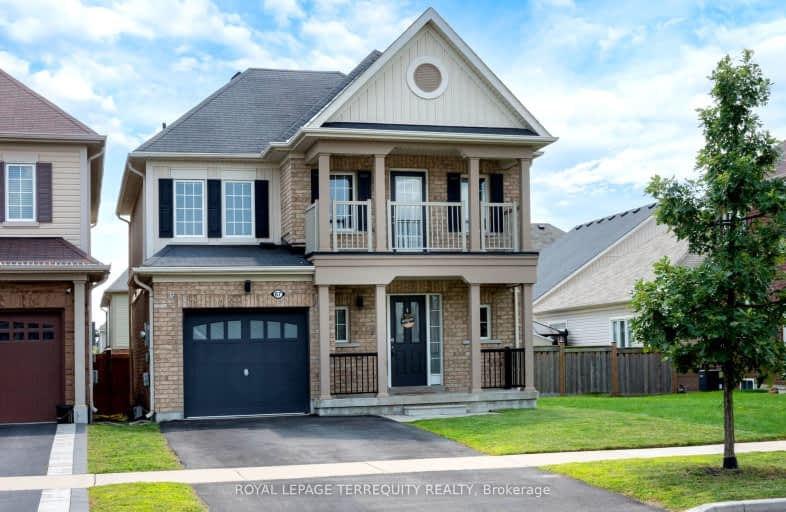Car-Dependent
- Almost all errands require a car.
Somewhat Bikeable
- Most errands require a car.

Central Public School
Elementary: PublicSt. Elizabeth Catholic Elementary School
Elementary: CatholicHarold Longworth Public School
Elementary: PublicHoly Family Catholic Elementary School
Elementary: CatholicCharles Bowman Public School
Elementary: PublicDuke of Cambridge Public School
Elementary: PublicCentre for Individual Studies
Secondary: PublicCourtice Secondary School
Secondary: PublicHoly Trinity Catholic Secondary School
Secondary: CatholicClarington Central Secondary School
Secondary: PublicBowmanville High School
Secondary: PublicSt. Stephen Catholic Secondary School
Secondary: Catholic-
Queens Castle Restobar
570 Longworth Avenue, Bowmanville, ON L1C 0H4 1.75km -
St Louis Bar And Grill
2366 Highway 2, Bulding C, Bowmanville, ON L1C 4Z3 3.01km -
Kelseys Original Roadhouse
90 Clarington Blvd, Bowmanville, ON L1C 5A5 3.07km
-
McDonald's
2320 Highway 2, Bowmanville, ON L1C 3K7 3.05km -
Starbucks
2348 Highway 2, Bowmanville, ON L9P 1S9 3.03km -
McDonald's
2387 Highway 2, Bowmanville, ON L1C 4Z3 3.08km
-
Lovell Drugs
600 Grandview Street S, Oshawa, ON L1H 8P4 9.76km -
Shoppers Drugmart
1 King Avenue E, Newcastle, ON L1B 1H3 9.99km -
Shop-Rite Pharmacy
600 King Street E, Oshawa, ON L1H 1G6 11.15km
-
Pizzaville
680 Longworth Avenue, Unit B5, Clarington, ON L1C 0M9 1.5km -
Momma’ s
99 Jennings Drive, Bowmanville, ON L1C 0C2 1.5km -
Subway
680 Longworth Avenue, Unit B4, Bowmanville, ON L1C 0M9 1.56km
-
Canadian Tire
2000 Green Road, Bowmanville, ON L1C 3K7 2.83km -
Winners
2305 Durham Regional Highway 2, Bowmanville, ON L1C 3K7 2.95km -
Walmart
2320 Old Highway 2, Bowmanville, ON L1C 3K7 3.05km
-
FreshCo
680 Longworth Avenue, Clarington, ON L1C 0M9 1.49km -
Metro
243 King Street E, Bowmanville, ON L1C 3X1 4.14km -
Orono's General Store
5331 Main Street, Clarington, ON L0B 8.7km
-
The Beer Store
200 Ritson Road N, Oshawa, ON L1H 5J8 12.41km -
LCBO
400 Gibb Street, Oshawa, ON L1J 0B2 14.37km -
Liquor Control Board of Ontario
15 Thickson Road N, Whitby, ON L1N 8W7 17.1km
-
Shell
114 Liberty Street S, Bowmanville, ON L1C 2P3 4.45km -
Skylight Donuts Drive Thru
146 Liberty Street S, Bowmanville, ON L1C 2P4 4.74km -
Clarington Hyundai
17 Spicer Suare, Bowmanville, ON L1C 5M2 4.76km
-
Cineplex Odeon
1351 Grandview Street N, Oshawa, ON L1K 0G1 10.16km -
Regent Theatre
50 King Street E, Oshawa, ON L1H 1B3 12.88km -
Landmark Cinemas
75 Consumers Drive, Whitby, ON L1N 9S2 17.97km
-
Clarington Public Library
2950 Courtice Road, Courtice, ON L1E 2H8 6.08km -
Oshawa Public Library, McLaughlin Branch
65 Bagot Street, Oshawa, ON L1H 1N2 13.23km -
Whitby Public Library
701 Rossland Road E, Whitby, ON L1N 8Y9 18.85km
-
Lakeridge Health
47 Liberty Street S, Bowmanville, ON L1C 2N4 3.98km -
Marnwood Lifecare Centre
26 Elgin Street, Bowmanville, ON L1C 3C8 2.81km -
Courtice Walk-In Clinic
2727 Courtice Road, Unit B7, Courtice, ON L1E 3A2 6km
-
Darlington Provincial Park
RR 2 Stn Main, Bowmanville ON L1C 3K3 2.46km -
Rotory Park
Queen and Temperence, Bowmanville ON 3.28km -
Bowmanville Creek Valley
Bowmanville ON 3.37km
-
RBC Royal Bank
156 Trudeau Dr, Bowmanville ON L1C 4J3 3.18km -
CIBC
146 Liberty St N, Bowmanville ON L1C 2M3 4.78km -
Scotiabank
1500 Hwy 2, Courtice ON L1E 2T5 8.16km
- 2 bath
- 3 bed
- 2000 sqft
2334 Maple Grove Road, Clarington, Ontario • L1C 3K7 • Rural Clarington














