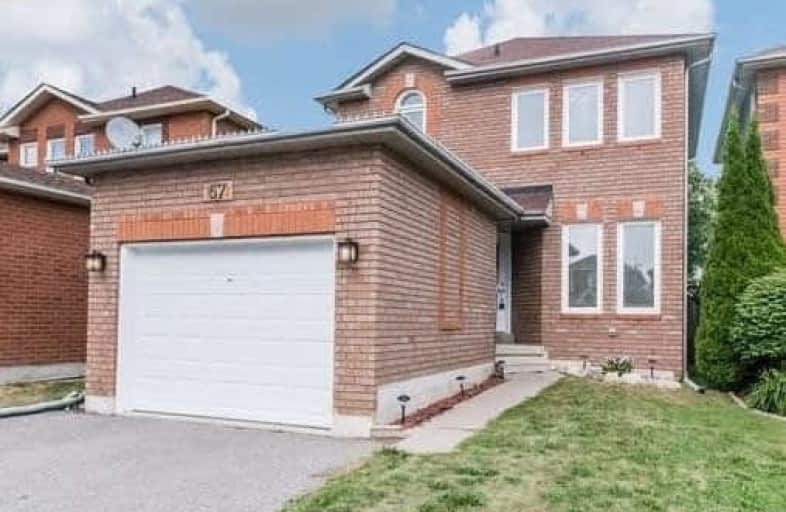
3D Walkthrough

Lydia Trull Public School
Elementary: Public
1.15 km
Dr Emily Stowe School
Elementary: Public
0.57 km
St. Mother Teresa Catholic Elementary School
Elementary: Catholic
0.76 km
Courtice North Public School
Elementary: Public
1.65 km
Good Shepherd Catholic Elementary School
Elementary: Catholic
1.11 km
Dr G J MacGillivray Public School
Elementary: Public
0.72 km
DCE - Under 21 Collegiate Institute and Vocational School
Secondary: Public
5.79 km
G L Roberts Collegiate and Vocational Institute
Secondary: Public
6.15 km
Monsignor John Pereyma Catholic Secondary School
Secondary: Catholic
4.62 km
Courtice Secondary School
Secondary: Public
1.85 km
Holy Trinity Catholic Secondary School
Secondary: Catholic
1.57 km
Eastdale Collegiate and Vocational Institute
Secondary: Public
3.67 km



