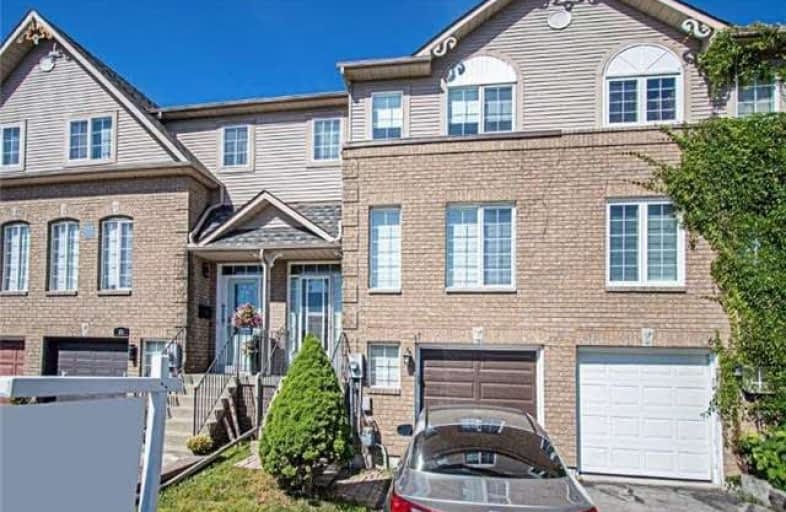Sold on Jul 12, 2018
Note: Property is not currently for sale or for rent.

-
Type: Att/Row/Twnhouse
-
Style: 2-Storey
-
Lot Size: 20.67 x 143.21 Feet
-
Age: 16-30 years
-
Taxes: $3,081 per year
-
Days on Site: 9 Days
-
Added: Sep 07, 2019 (1 week on market)
-
Updated:
-
Last Checked: 3 months ago
-
MLS®#: E4178480
-
Listed By: Re/max jazz inc., brokerage
This Well Maintained One Owner Home Is Located In A Central West Bowmanville Neighbourhood. It Is Close To Highway 401, Schools, Shopping And The Future Go Train. Built 1995 And 1420Sf As Per Mpac. Features Include A Spacious Foyer, Family Room, Walk Out From The Kitchen To A Deck, Direct Garage Entry From The House, Master Bedroom With Ensuite Bath And A Walk-In Closet.
Extras
Include Fridge, Stove, Dishwasher, Garage Fridge, Washer And Dryer. All Are Working But Sold "As Is". Shingle 2009. Garage Door 2017. Deck 2002. Most Broadloom 2011. Upgraded Light Fixtures And Window Coverings.
Property Details
Facts for 67 Trewin Lane, Clarington
Status
Days on Market: 9
Last Status: Sold
Sold Date: Jul 12, 2018
Closed Date: Jul 30, 2018
Expiry Date: Oct 03, 2018
Sold Price: $390,000
Unavailable Date: Jul 12, 2018
Input Date: Jul 03, 2018
Property
Status: Sale
Property Type: Att/Row/Twnhouse
Style: 2-Storey
Age: 16-30
Area: Clarington
Community: Bowmanville
Availability Date: Immediate
Inside
Bedrooms: 3
Bathrooms: 3
Kitchens: 1
Rooms: 7
Den/Family Room: No
Air Conditioning: Central Air
Fireplace: No
Laundry Level: Lower
Central Vacuum: Y
Washrooms: 3
Utilities
Electricity: Yes
Gas: Yes
Cable: Yes
Telephone: Yes
Building
Basement: Unfinished
Heat Type: Forced Air
Heat Source: Gas
Exterior: Brick
Exterior: Vinyl Siding
Elevator: N
UFFI: No
Water Supply: Municipal
Special Designation: Unknown
Parking
Driveway: Private
Garage Spaces: 1
Garage Type: Attached
Covered Parking Spaces: 1
Total Parking Spaces: 2
Fees
Tax Year: 2018
Tax Legal Description: Parcel 7-7,Section 40M1741 Part Blk 7, Pl 40M1741*
Taxes: $3,081
Highlights
Feature: School
Land
Cross Street: Waverly & Rhonda
Municipality District: Clarington
Fronting On: West
Pool: None
Sewer: Sewers
Lot Depth: 143.21 Feet
Lot Frontage: 20.67 Feet
Acres: < .50
Additional Media
- Virtual Tour: https://my.matterport.com/show/?m=p75EjEY2wTQ&mls=1
Rooms
Room details for 67 Trewin Lane, Clarington
| Type | Dimensions | Description |
|---|---|---|
| Dining Main | 3.05 x 2.74 | Broadloom |
| Living Main | 2.44 x 3.66 | Broadloom |
| Kitchen Main | 2.44 x 5.06 | Cushion Floor, W/O To Deck, B/I Dishwasher |
| Family Main | 3.44 x 3.44 | Broadloom |
| Master 2nd | 3.05 x 4.45 | Broadloom, 4 Pc Ensuite, W/I Closet |
| 2nd Br 2nd | 2.44 x 3.05 | Broadloom |
| 3rd Br 2nd | 2.92 x 2.92 | Broadloom |

| XXXXXXXX | XXX XX, XXXX |
XXXX XXX XXXX |
$XXX,XXX |
| XXX XX, XXXX |
XXXXXX XXX XXXX |
$XXX,XXX |
| XXXXXXXX XXXX | XXX XX, XXXX | $390,000 XXX XXXX |
| XXXXXXXX XXXXXX | XXX XX, XXXX | $399,900 XXX XXXX |

Central Public School
Elementary: PublicVincent Massey Public School
Elementary: PublicWaverley Public School
Elementary: PublicDr Ross Tilley Public School
Elementary: PublicHoly Family Catholic Elementary School
Elementary: CatholicDuke of Cambridge Public School
Elementary: PublicCentre for Individual Studies
Secondary: PublicCourtice Secondary School
Secondary: PublicHoly Trinity Catholic Secondary School
Secondary: CatholicClarington Central Secondary School
Secondary: PublicBowmanville High School
Secondary: PublicSt. Stephen Catholic Secondary School
Secondary: Catholic
