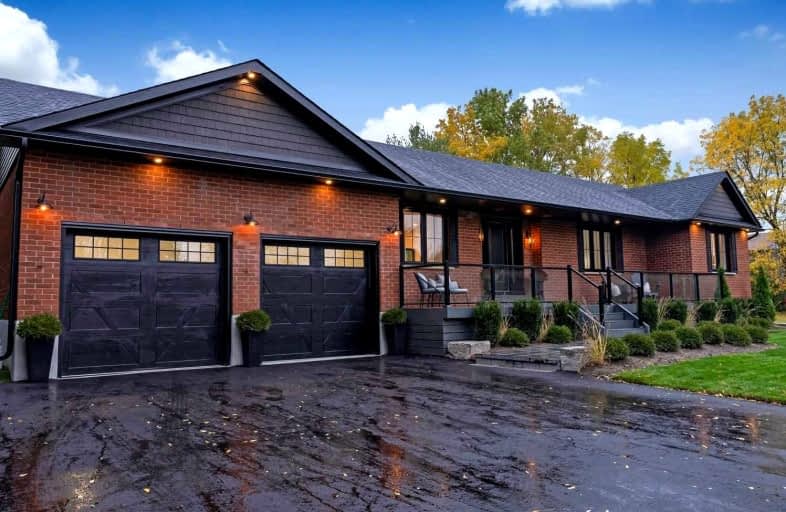Sold on Nov 28, 2022
Note: Property is not currently for sale or for rent.

-
Type: Detached
-
Style: Bungalow
-
Lot Size: 105.71 x 414.63 Acres
-
Age: No Data
-
Taxes: $6,624 per year
-
Days on Site: 11 Days
-
Added: Nov 17, 2022 (1 week on market)
-
Updated:
-
Last Checked: 3 months ago
-
MLS®#: E5830355
-
Listed By: Royal service real estate inc., brokerage
Custom All Brick Country Bungalow On A Private 1 Acre Lot W/ No Neighbours In Front Or Behind Located In The Historic Village Of Tyrone Just North Of Bowmanville Mins To 407 Hwy. Beautifully Designed & Decorated W/ A Bright Open Main Floor Plan W/ Wide Plank Antique Oak Engineered Hardwood Throughout, White Kitchen W/ Quartz Counters, Chef's 6 Burner Stove, Centre Island W/ B/I Microwave & Bev Fridge. Main Floor Living Room W/ Stone Fireplace & Antique Mantle, Huge Dining Area W/ W/O To Massive Entertainer's Deck Overlooking Rear Yard & Countryside. Primary Retreat W/ Large Walk-In Closet, Dream Ensuite With Individual Custom Oak Vanities, Glass Rain Head Shower & Heated Floor. Mudroom Interior Entry To Two Car Garage W/ Epoxy Floor, R/I Gas Line For Heater, High Mount Belt Drive Openers & Ample Ceiling Height Ideal For Car Stacking. Feature Staircase To Lower W/O Level W/ Huge Open Rec /Games Room, 2 Large Bedrooms W/ Big Closets & Above Grade Windows, Laundry Rm W/ Custom Cabinets &
Extras
3Pc Bath W/ Glass Shower. Catch Gorgeous Sunsets On The New Composite Front Deck W/ Glass Panel Inlays. Completely Updated Throughout With All New Systems (Furnace/A/C/Plumbing/Electrical/Windows/Doors, Etc). Quick Closing Available!
Property Details
Facts for 6721 Clemens Road, Clarington
Status
Days on Market: 11
Last Status: Sold
Sold Date: Nov 28, 2022
Closed Date: Jan 31, 2023
Expiry Date: Feb 17, 2023
Sold Price: $1,460,000
Unavailable Date: Nov 28, 2022
Input Date: Nov 18, 2022
Property
Status: Sale
Property Type: Detached
Style: Bungalow
Area: Clarington
Community: Rural Clarington
Availability Date: 30-60
Inside
Bedrooms: 2
Bedrooms Plus: 2
Bathrooms: 3
Kitchens: 1
Rooms: 6
Den/Family Room: No
Air Conditioning: Central Air
Fireplace: Yes
Washrooms: 3
Utilities
Electricity: Yes
Gas: No
Cable: No
Telephone: Available
Building
Basement: Fin W/O
Basement 2: Sep Entrance
Heat Type: Forced Air
Heat Source: Propane
Exterior: Brick
Water Supply Type: Drilled Well
Water Supply: Well
Special Designation: Unknown
Parking
Driveway: Pvt Double
Garage Spaces: 2
Garage Type: Attached
Covered Parking Spaces: 4
Total Parking Spaces: 6
Fees
Tax Year: 2022
Tax Legal Description: Part Lot 8 Concession 6 Darlington, Part 1 Plan*
Taxes: $6,624
Highlights
Feature: Clear View
Feature: Level
Feature: School Bus Route
Land
Cross Street: Clemens Rd & Grist M
Municipality District: Clarington
Fronting On: East
Pool: None
Sewer: Septic
Lot Depth: 414.63 Acres
Lot Frontage: 105.71 Acres
Acres: .50-1.99
Zoning: Res
Additional Media
- Virtual Tour: https://caliramedia.com/6721-clemens-rd/
Rooms
Room details for 6721 Clemens Road, Clarington
| Type | Dimensions | Description |
|---|---|---|
| Kitchen Main | 5.18 x 2.80 | Quartz Counter, Centre Island, Stainless Steel Appl |
| Dining Main | 4.53 x 4.49 | Hardwood Floor, W/O To Deck, Open Concept |
| Living Main | 5.33 x 5.13 | Fireplace, Open Concept, Hardwood Floor |
| Prim Bdrm Main | 4.04 x 3.53 | 5 Pc Ensuite, W/I Closet, Hardwood Floor |
| 2nd Br Main | 3.39 x 3.59 | Hardwood Floor, Double Closet, O/Looks Frontyard |
| Mudroom Main | 2.33 x 2.30 | Hardwood Floor, W/O To Deck, Access To Garage |
| 3rd Br Lower | 3.34 x 4.30 | Above Grade Window, Pot Lights, W/I Closet |
| 4th Br Lower | 3.48 x 3.82 | Above Grade Window, Pot Lights |
| Laundry Lower | - | Ceramic Floor, Laundry Sink, B/I Shelves |
| Utility Lower | 3.83 x 4.13 | |
| Rec Lower | 6.37 x 3.82 | Pot Lights, Open Concept |
| Games Lower | 7.47 x 381.00 | Pot Lights, W/O To Patio, Open Concept |
| XXXXXXXX | XXX XX, XXXX |
XXXX XXX XXXX |
$X,XXX,XXX |
| XXX XX, XXXX |
XXXXXX XXX XXXX |
$X,XXX,XXX | |
| XXXXXXXX | XXX XX, XXXX |
XXXXXXX XXX XXXX |
|
| XXX XX, XXXX |
XXXXXX XXX XXXX |
$X,XXX,XXX | |
| XXXXXXXX | XXX XX, XXXX |
XXXXXXX XXX XXXX |
|
| XXX XX, XXXX |
XXXXXX XXX XXXX |
$X,XXX,XXX | |
| XXXXXXXX | XXX XX, XXXX |
XXXX XXX XXXX |
$XXX,XXX |
| XXX XX, XXXX |
XXXXXX XXX XXXX |
$XXX,XXX |
| XXXXXXXX XXXX | XXX XX, XXXX | $1,460,000 XXX XXXX |
| XXXXXXXX XXXXXX | XXX XX, XXXX | $1,499,900 XXX XXXX |
| XXXXXXXX XXXXXXX | XXX XX, XXXX | XXX XXXX |
| XXXXXXXX XXXXXX | XXX XX, XXXX | $1,549,900 XXX XXXX |
| XXXXXXXX XXXXXXX | XXX XX, XXXX | XXX XXXX |
| XXXXXXXX XXXXXX | XXX XX, XXXX | $1,599,900 XXX XXXX |
| XXXXXXXX XXXX | XXX XX, XXXX | $780,000 XXX XXXX |
| XXXXXXXX XXXXXX | XXX XX, XXXX | $799,900 XXX XXXX |

Hampton Junior Public School
Elementary: PublicEnniskillen Public School
Elementary: PublicM J Hobbs Senior Public School
Elementary: PublicSt. Elizabeth Catholic Elementary School
Elementary: CatholicHarold Longworth Public School
Elementary: PublicCharles Bowman Public School
Elementary: PublicCentre for Individual Studies
Secondary: PublicCourtice Secondary School
Secondary: PublicHoly Trinity Catholic Secondary School
Secondary: CatholicClarington Central Secondary School
Secondary: PublicBowmanville High School
Secondary: PublicSt. Stephen Catholic Secondary School
Secondary: Catholic- 2 bath
- 3 bed
2983 Concession 8 Road, Clarington, Ontario • L1C 5Z2 • Rural Clarington



