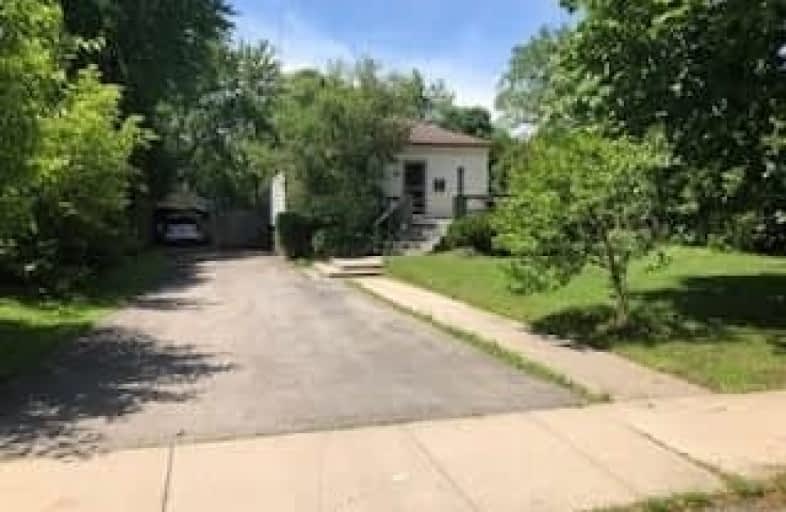
Lakeshore Public School
Elementary: Public
1.56 km
Ryerson Public School
Elementary: Public
0.99 km
St Raphaels Separate School
Elementary: Catholic
1.67 km
Tecumseh Public School
Elementary: Public
0.71 km
St Paul School
Elementary: Catholic
0.46 km
John T Tuck Public School
Elementary: Public
0.94 km
Gary Allan High School - SCORE
Secondary: Public
1.00 km
Gary Allan High School - Bronte Creek
Secondary: Public
0.35 km
Gary Allan High School - Burlington
Secondary: Public
0.39 km
Burlington Central High School
Secondary: Public
2.51 km
Assumption Roman Catholic Secondary School
Secondary: Catholic
0.59 km
Nelson High School
Secondary: Public
2.09 km








