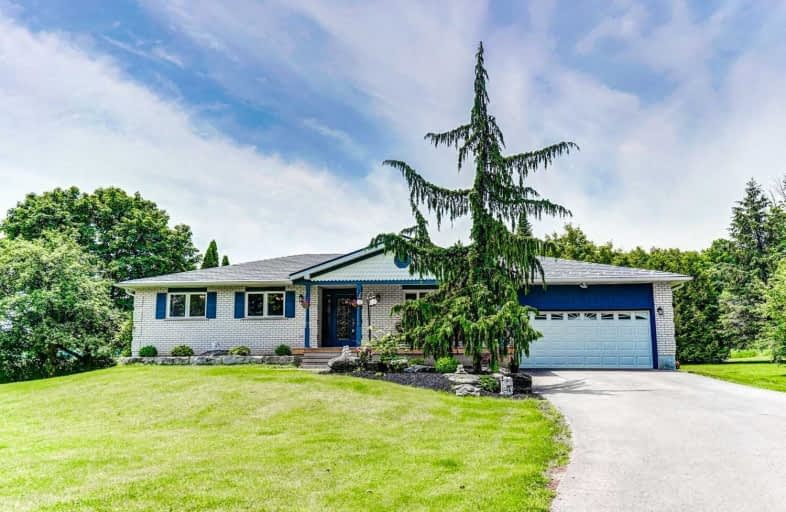Sold on Jun 28, 2019
Note: Property is not currently for sale or for rent.

-
Type: Detached
-
Style: Bungalow
-
Lot Size: 150 x 250 Feet
-
Age: 31-50 years
-
Taxes: $5,550 per year
-
Days on Site: 7 Days
-
Added: Sep 07, 2019 (1 week on market)
-
Updated:
-
Last Checked: 3 months ago
-
MLS®#: E4493758
-
Listed By: Royal service real estate inc., brokerage
All Brick Bungalow On A Very Private .80 Acre Lot In Sought After Solina With No Neighbours In Front, Behind Or Beside! Bright Open Concept Kitchen, Living & Dining Area, M/F Family Rm With Wood Burning Stove & W/O To Rear Deck, Spacious Master With 3Pc Ensuite W/ Multi Jet Shower, 2 Further Well Sized Bedrooms, Upgraded 4Pc Bath & M/F Laundry Room. Stairs Down To Huge Rec/Games Area W/ 2nd F/P, Gym, 4th Bedroom With Above Grade Window + 3Pc Bath. Interior
Extras
Entry To 2 Car Garage With Handy 2nd Stair Case To Basement. Mins To 407 Hwy, Oshawa/Bowmanville. Bathroom & Kitchen Reno'd '10, Metal Shingle Roof W/Skylite & Eaves '11, Paved Driveway '17, Super Efficient Air To Air Heat Pump W/Ac '18.
Property Details
Facts for 6730 Solina Road, Clarington
Status
Days on Market: 7
Last Status: Sold
Sold Date: Jun 28, 2019
Closed Date: Oct 28, 2019
Expiry Date: Sep 21, 2019
Sold Price: $833,500
Unavailable Date: Jun 28, 2019
Input Date: Jun 21, 2019
Property
Status: Sale
Property Type: Detached
Style: Bungalow
Age: 31-50
Area: Clarington
Community: Rural Clarington
Availability Date: 60 Days
Inside
Bedrooms: 3
Bedrooms Plus: 1
Bathrooms: 3
Kitchens: 1
Rooms: 8
Den/Family Room: Yes
Air Conditioning: Central Air
Fireplace: Yes
Laundry Level: Main
Washrooms: 3
Utilities
Electricity: Yes
Gas: No
Cable: No
Telephone: Yes
Building
Basement: Finished
Basement 2: Sep Entrance
Heat Type: Heat Pump
Heat Source: Electric
Exterior: Brick
Water Supply Type: Bored Well
Water Supply: Well
Special Designation: Unknown
Parking
Driveway: Private
Garage Spaces: 2
Garage Type: Attached
Covered Parking Spaces: 6
Total Parking Spaces: 8
Fees
Tax Year: 2019
Tax Legal Description: **Pt Lt 25 Con 6 Darlington As In N102924;
Taxes: $5,550
Highlights
Feature: Clear View
Land
Cross Street: Solina Rd / Conc 7
Municipality District: Clarington
Fronting On: West
Parcel Number: 267120082
Pool: None
Sewer: Septic
Lot Depth: 250 Feet
Lot Frontage: 150 Feet
Additional Media
- Virtual Tour: http://caliramedia.com/6730-solina-rd/
Rooms
Room details for 6730 Solina Road, Clarington
| Type | Dimensions | Description |
|---|---|---|
| Kitchen Main | 3.53 x 5.09 | Open Concept, Centre Island, Quartz Counter |
| Dining Main | 3.84 x 3.13 | Hardwood Floor, Open Concept, Crown Moulding |
| Living Main | 3.38 x 3.62 | Hardwood Floor, Open Concept, Crown Moulding |
| Family Main | 3.50 x 4.05 | Hardwood Floor, W/O To Deck, Fireplace |
| Master Main | 4.75 x 3.62 | 3 Pc Ensuite, Double Closet, Hardwood Floor |
| 2nd Br Main | 3.26 x 4.00 | Double Closet, Ceiling Fan, Hardwood Floor |
| 3rd Br Main | 2.74 x 3.50 | Double Closet, Ceiling Fan |
| Laundry Main | 2.13 x 1.92 | Laundry Sink, W/O To Yard |
| Rec Lower | 7.77 x 3.96 | Open Concept |
| Games Lower | 3.90 x 5.85 | Fireplace, Open Concept |
| 4th Br Lower | 3.56 x 3.68 | Double Closet, Above Grade Window |
| Exercise Lower | 3.81 x 3.47 | Ceramic Floor |
| XXXXXXXX | XXX XX, XXXX |
XXXX XXX XXXX |
$XXX,XXX |
| XXX XX, XXXX |
XXXXXX XXX XXXX |
$XXX,XXX |
| XXXXXXXX XXXX | XXX XX, XXXX | $833,500 XXX XXXX |
| XXXXXXXX XXXXXX | XXX XX, XXXX | $849,900 XXX XXXX |

Hampton Junior Public School
Elementary: PublicMonsignor Leo Cleary Catholic Elementary School
Elementary: CatholicEnniskillen Public School
Elementary: PublicM J Hobbs Senior Public School
Elementary: PublicSeneca Trail Public School Elementary School
Elementary: PublicNorman G. Powers Public School
Elementary: PublicCourtice Secondary School
Secondary: PublicHoly Trinity Catholic Secondary School
Secondary: CatholicClarington Central Secondary School
Secondary: PublicSt. Stephen Catholic Secondary School
Secondary: CatholicEastdale Collegiate and Vocational Institute
Secondary: PublicMaxwell Heights Secondary School
Secondary: Public

