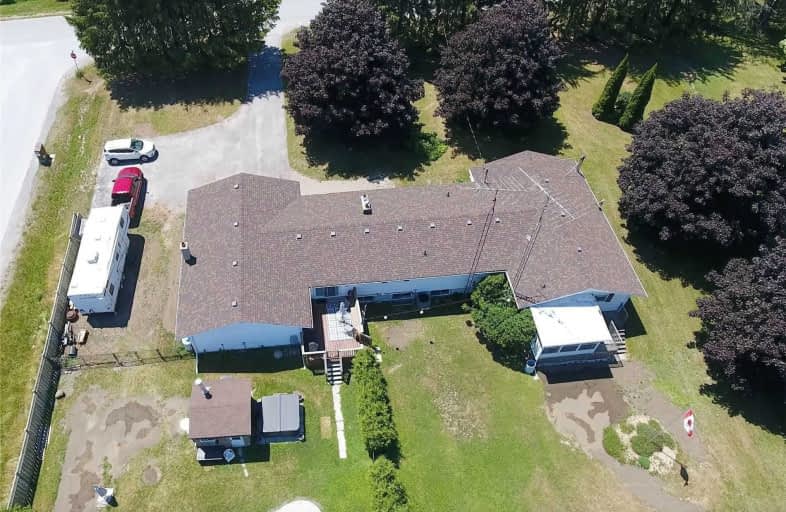Sold on Jul 17, 2021
Note: Property is not currently for sale or for rent.

-
Type: Detached
-
Style: Bungalow
-
Lot Size: 189.99 x 242.95 Feet
-
Age: No Data
-
Taxes: $6,145 per year
-
Days on Site: 15 Days
-
Added: Jul 02, 2021 (2 weeks on market)
-
Updated:
-
Last Checked: 2 months ago
-
MLS®#: E5294506
-
Listed By: Our neighbourhood realty inc., brokerage
Beautiful Ranch Bungalow Located On Over An Acre Lot - In The Quaint Village Of Tyrone! This Bungalow Has It All! This Large 4+1 Bedroom Bungalow Offers A Large One Bedroom Nanny Suite With A Roughed-In Kitchen.. Perfect For The In-Laws Or For Potential Income. Both With Access To Additional Living Space In Basement And Separate Heating/Electrical Systems.
Extras
Gorgeous Salt Water Pool(20X42Ft) Updated Kitchen, Newer Propane Furnace(2007), Newer Windows, Large 2 1/2 Car Garage/Workshop, Huge Driveway With Lots Of Parking, Fully Fenced Pool Area! Hwt(Owned), 200 Amp Service
Property Details
Facts for 6797 Clemens Road, Clarington
Status
Days on Market: 15
Last Status: Sold
Sold Date: Jul 17, 2021
Closed Date: Sep 23, 2021
Expiry Date: Nov 24, 2021
Sold Price: $1,073,000
Unavailable Date: Jul 17, 2021
Input Date: Jul 03, 2021
Prior LSC: Sold
Property
Status: Sale
Property Type: Detached
Style: Bungalow
Area: Clarington
Community: Rural Clarington
Availability Date: 90 Days Tba
Inside
Bedrooms: 4
Bedrooms Plus: 1
Bathrooms: 3
Kitchens: 1
Rooms: 11
Den/Family Room: Yes
Air Conditioning: Central Air
Fireplace: Yes
Central Vacuum: Y
Washrooms: 3
Building
Basement: Finished
Basement 2: Walk-Up
Heat Type: Forced Air
Heat Source: Propane
Exterior: Vinyl Siding
Water Supply Type: Drilled Well
Water Supply: Well
Special Designation: Unknown
Other Structures: Garden Shed
Parking
Driveway: Private
Garage Spaces: 3
Garage Type: Attached
Covered Parking Spaces: 10
Total Parking Spaces: 12
Fees
Tax Year: 2020
Tax Legal Description: Conc 6 Pt Lt 8 Now Rp 10R3376 Part 1
Taxes: $6,145
Highlights
Feature: Fenced Yard
Land
Cross Street: Conc 6 &\clemens Rd
Municipality District: Clarington
Fronting On: East
Pool: Inground
Sewer: Septic
Lot Depth: 242.95 Feet
Lot Frontage: 189.99 Feet
Acres: .50-1.99
Additional Media
- Virtual Tour: https://vimeo.com/566908225
Rooms
Room details for 6797 Clemens Road, Clarington
| Type | Dimensions | Description |
|---|---|---|
| Kitchen Main | 3.03 x 4.20 | Breakfast Bar, B/I Dishwasher, Ceramic Floor |
| Breakfast Main | 3.03 x 3.48 | W/O To Deck |
| Living Main | 4.10 x 5.18 | Bay Window |
| Br Main | 3.64 x 4.02 | |
| 2nd Br Main | 2.94 x 3.61 | |
| 3rd Br Main | 2.84 x 2.94 | |
| Master Main | 3.60 x 4.05 | 3 Pc Ensuite, W/O To Sunroom |
| Dining Lower | 2.89 x 3.66 | Open Concept |
| Sunroom | 3.03 x 3.83 | O/Looks Pool |
| Rec Bsmt | 5.70 x 12.10 | 3 Pc Bath, Fireplace |

| XXXXXXXX | XXX XX, XXXX |
XXXX XXX XXXX |
$X,XXX,XXX |
| XXX XX, XXXX |
XXXXXX XXX XXXX |
$X,XXX,XXX | |
| XXXXXXXX | XXX XX, XXXX |
XXXXXXX XXX XXXX |
|
| XXX XX, XXXX |
XXXXXX XXX XXXX |
$XXX,XXX |
| XXXXXXXX XXXX | XXX XX, XXXX | $1,073,000 XXX XXXX |
| XXXXXXXX XXXXXX | XXX XX, XXXX | $1,200,000 XXX XXXX |
| XXXXXXXX XXXXXXX | XXX XX, XXXX | XXX XXXX |
| XXXXXXXX XXXXXX | XXX XX, XXXX | $999,000 XXX XXXX |

Hampton Junior Public School
Elementary: PublicEnniskillen Public School
Elementary: PublicM J Hobbs Senior Public School
Elementary: PublicSt. Elizabeth Catholic Elementary School
Elementary: CatholicHarold Longworth Public School
Elementary: PublicCharles Bowman Public School
Elementary: PublicCentre for Individual Studies
Secondary: PublicCourtice Secondary School
Secondary: PublicHoly Trinity Catholic Secondary School
Secondary: CatholicClarington Central Secondary School
Secondary: PublicBowmanville High School
Secondary: PublicSt. Stephen Catholic Secondary School
Secondary: Catholic
