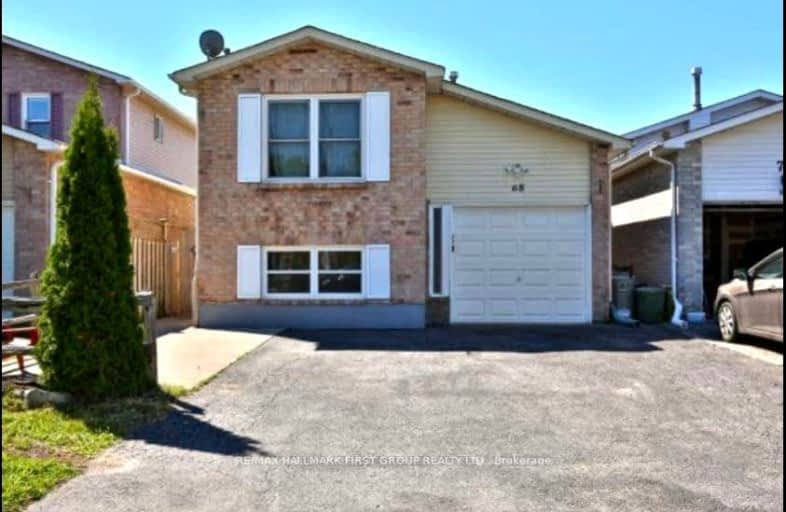Car-Dependent
- Most errands require a car.
49
/100
Somewhat Bikeable
- Most errands require a car.
42
/100

Courtice Intermediate School
Elementary: Public
0.95 km
Monsignor Leo Cleary Catholic Elementary School
Elementary: Catholic
1.66 km
S T Worden Public School
Elementary: Public
1.35 km
Lydia Trull Public School
Elementary: Public
1.62 km
Dr Emily Stowe School
Elementary: Public
1.35 km
Courtice North Public School
Elementary: Public
0.70 km
Monsignor John Pereyma Catholic Secondary School
Secondary: Catholic
5.69 km
Courtice Secondary School
Secondary: Public
0.97 km
Holy Trinity Catholic Secondary School
Secondary: Catholic
2.41 km
Eastdale Collegiate and Vocational Institute
Secondary: Public
3.36 km
O'Neill Collegiate and Vocational Institute
Secondary: Public
5.91 km
Maxwell Heights Secondary School
Secondary: Public
5.63 km
-
Avondale Park
77 Avondale, Clarington ON 1.56km -
Mckenzie Park
Athabasca St, Oshawa ON 2.41km -
Willowdale park
3.1km
-
Scotiabank
1500 Hwy 2, Courtice ON L1E 2T5 1.3km -
BMO Bank of Montreal
1561 Hwy 2, Courtice ON L1E 2G5 1.53km -
RBC Insurance
King St E (Townline Rd), Oshawa ON 1.89km














