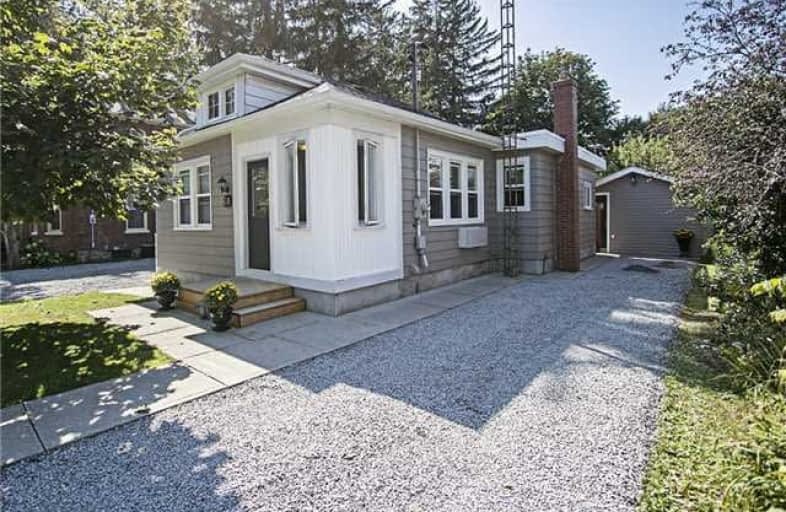Sold on Oct 07, 2017
Note: Property is not currently for sale or for rent.

-
Type: Detached
-
Style: Bungalow
-
Lot Size: 62.7 x 143.6 Feet
-
Age: No Data
-
Taxes: $2,686 per year
-
Days on Site: 19 Days
-
Added: Sep 07, 2019 (2 weeks on market)
-
Updated:
-
Last Checked: 3 months ago
-
MLS®#: E3929906
-
Listed By: Re/max jazz inc., brokerage
This Cozy 2+1 Bed Freshly Painted And Reno'd Home Is In A Mature Neighbourhood Close To School/Parks. The Eat-In Kitchen Features Quartz Counters, A Large Window And W/O To The Private Backyard. Bbq With The Gas Hook Up. The Mudroom Offers A Great Space With Room For The Shoes/Knapsacks. The Studio/Garage Provides Add'l Space For A Home Office/Business W/Endless Possibilities (Was Used As A Yoga Studio). Two Driveways Offer Ample Parking For Family/Clients.
Extras
Includes: Fr/St, D/W, Washer/Dryer(As Is). Rainsoft Water Softener W/Lifetime Warranty. Gas Hookup For Bbq And Stove. In Floor Heating In The Studio Main Room. 200Amp Panel-2008. Newer Windows Throughout. Gas F/P In Bsmt Heats Home Quickly
Property Details
Facts for 68 Elgin Street, Clarington
Status
Days on Market: 19
Last Status: Sold
Sold Date: Oct 07, 2017
Closed Date: Nov 10, 2017
Expiry Date: Mar 06, 2018
Sold Price: $369,000
Unavailable Date: Oct 07, 2017
Input Date: Sep 18, 2017
Prior LSC: Listing with no contract changes
Property
Status: Sale
Property Type: Detached
Style: Bungalow
Area: Clarington
Community: Bowmanville
Availability Date: 30/Tbd
Inside
Bedrooms: 2
Bedrooms Plus: 1
Bathrooms: 2
Kitchens: 1
Rooms: 5
Den/Family Room: No
Air Conditioning: Wall Unit
Fireplace: Yes
Laundry Level: Lower
Washrooms: 2
Building
Basement: Finished
Basement 2: Part Bsmt
Heat Type: Baseboard
Heat Source: Electric
Exterior: Alum Siding
Water Supply: Municipal
Special Designation: Unknown
Other Structures: Garden Shed
Parking
Driveway: Pvt Double
Garage Type: Other
Covered Parking Spaces: 7
Total Parking Spaces: 7
Fees
Tax Year: 2017
Tax Legal Description: Pt Lt 4 Blk H Pl H50080 Bowmanville Pt 1, **
Taxes: $2,686
Highlights
Feature: Hospital
Feature: Level
Feature: Library
Feature: Park
Feature: School
Land
Cross Street: Elgin/Concession
Municipality District: Clarington
Fronting On: West
Parcel Number: 266240114
Pool: None
Sewer: Sewers
Lot Depth: 143.6 Feet
Lot Frontage: 62.7 Feet
Acres: < .50
Rooms
Room details for 68 Elgin Street, Clarington
| Type | Dimensions | Description |
|---|---|---|
| Kitchen Ground | - | Family Size Kitchen, Eat-In Kitchen, Quartz Counter |
| Br Ground | 2.40 x 5.20 | Hardwood Floor, W/I Closet |
| Br Ground | 1.50 x 3.60 | Hardwood Floor |
| Living Ground | 3.10 x 4.20 | Hardwood Floor |
| Mudroom Ground | 1.50 x 3.10 | |
| Br Bsmt | 2.80 x 3.50 | |
| Family Bsmt | 2.90 x 6.30 | Gas Fireplace |
| XXXXXXXX | XXX XX, XXXX |
XXXX XXX XXXX |
$XXX,XXX |
| XXX XX, XXXX |
XXXXXX XXX XXXX |
$XXX,XXX |
| XXXXXXXX XXXX | XXX XX, XXXX | $369,000 XXX XXXX |
| XXXXXXXX XXXXXX | XXX XX, XXXX | $369,000 XXX XXXX |

Central Public School
Elementary: PublicVincent Massey Public School
Elementary: PublicSt. Elizabeth Catholic Elementary School
Elementary: CatholicHarold Longworth Public School
Elementary: PublicCharles Bowman Public School
Elementary: PublicDuke of Cambridge Public School
Elementary: PublicCentre for Individual Studies
Secondary: PublicClarke High School
Secondary: PublicHoly Trinity Catholic Secondary School
Secondary: CatholicClarington Central Secondary School
Secondary: PublicBowmanville High School
Secondary: PublicSt. Stephen Catholic Secondary School
Secondary: Catholic

