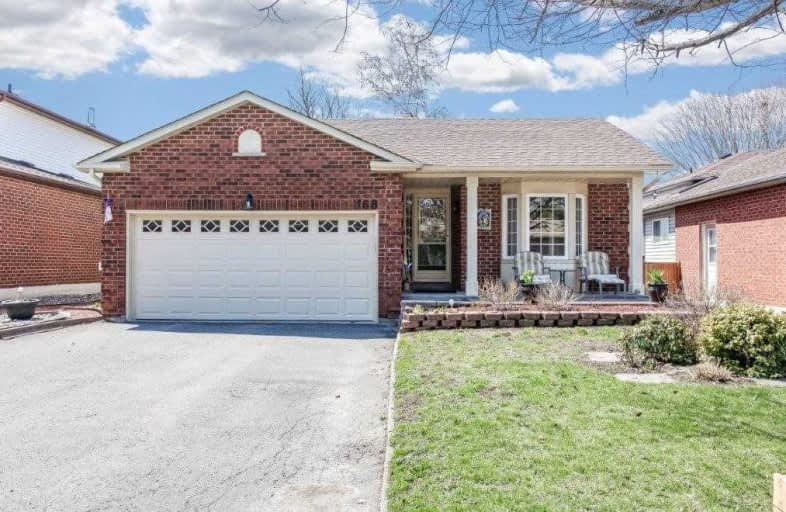Sold on May 28, 2019
Note: Property is not currently for sale or for rent.

-
Type: Detached
-
Style: Backsplit 4
-
Lot Size: 44.29 x 100 Feet
-
Age: 16-30 years
-
Taxes: $4,078 per year
-
Days on Site: 41 Days
-
Added: Sep 07, 2019 (1 month on market)
-
Updated:
-
Last Checked: 3 months ago
-
MLS®#: E4420670
-
Listed By: Sutton group-heritage realty inc., brokerage
Spacious 4 Bedroom, Well Maintained, Home In A Family Friendly Neighbourhood On A Tree Lined Street Updated Kitchen W/Solid Wood Cab/Lots Of Pot Drawers/Double Farmers Sink. New Furnace In 2007. Air Con 2012. Roof Shingles 2016. Sun Roof Over Back Deck 2008. Central Vac
Extras
Garage Access From House W/Automatic Garage Door Opener. Interlocking Front Steps And Sitting Area In Front Of Bow Window. All Appliances Included
Property Details
Facts for 68 Firwood Avenue, Clarington
Status
Days on Market: 41
Last Status: Sold
Sold Date: May 28, 2019
Closed Date: Sep 06, 2019
Expiry Date: Jun 17, 2019
Sold Price: $515,000
Unavailable Date: May 28, 2019
Input Date: Apr 17, 2019
Property
Status: Sale
Property Type: Detached
Style: Backsplit 4
Age: 16-30
Area: Clarington
Community: Courtice
Availability Date: Flexible
Inside
Bedrooms: 4
Bathrooms: 2
Kitchens: 1
Rooms: 8
Den/Family Room: Yes
Air Conditioning: Central Air
Fireplace: Yes
Laundry Level: Upper
Central Vacuum: Y
Washrooms: 2
Building
Basement: Finished
Heat Type: Forced Air
Heat Source: Gas
Exterior: Brick
Exterior: Vinyl Siding
Water Supply: Municipal
Special Designation: Unknown
Parking
Driveway: Private
Garage Spaces: 2
Garage Type: Attached
Covered Parking Spaces: 4
Total Parking Spaces: 6
Fees
Tax Year: 2019
Tax Legal Description: Lot 45 Plan 10-M 823 Clarington
Taxes: $4,078
Land
Cross Street: Trulls & George Reyn
Municipality District: Clarington
Fronting On: South
Pool: None
Sewer: Sewers
Lot Depth: 100 Feet
Lot Frontage: 44.29 Feet
Additional Media
- Virtual Tour: https://tours.homephotos.ca/1286352?idx=1
Rooms
Room details for 68 Firwood Avenue, Clarington
| Type | Dimensions | Description |
|---|---|---|
| Kitchen Ground | 3.38 x 6.31 | Eat-In Kitchen, W/O To Deck, 4 Pc Bath |
| Living Ground | 3.57 x 7.27 | Combined W/Dining |
| Dining Ground | 3.57 x 7.27 | Combined W/Living |
| Master Upper | 3.68 x 3.99 | Semi Ensuite |
| 2nd Br Upper | 2.73 x 3.91 | |
| 3rd Br Upper | 2.81 x 2.95 | |
| 4th Br In Betwn | 3.32 x 3.79 | |
| Family In Betwn | 3.68 x 6.13 | Fireplace |
| Rec Lower | 3.32 x 3.79 | |
| Workshop Lower | - |
| XXXXXXXX | XXX XX, XXXX |
XXXX XXX XXXX |
$XXX,XXX |
| XXX XX, XXXX |
XXXXXX XXX XXXX |
$XXX,XXX |
| XXXXXXXX XXXX | XXX XX, XXXX | $515,000 XXX XXXX |
| XXXXXXXX XXXXXX | XXX XX, XXXX | $558,000 XXX XXXX |

Courtice Intermediate School
Elementary: PublicMonsignor Leo Cleary Catholic Elementary School
Elementary: CatholicS T Worden Public School
Elementary: PublicLydia Trull Public School
Elementary: PublicDr Emily Stowe School
Elementary: PublicCourtice North Public School
Elementary: PublicMonsignor John Pereyma Catholic Secondary School
Secondary: CatholicCourtice Secondary School
Secondary: PublicHoly Trinity Catholic Secondary School
Secondary: CatholicEastdale Collegiate and Vocational Institute
Secondary: PublicO'Neill Collegiate and Vocational Institute
Secondary: PublicMaxwell Heights Secondary School
Secondary: Public

