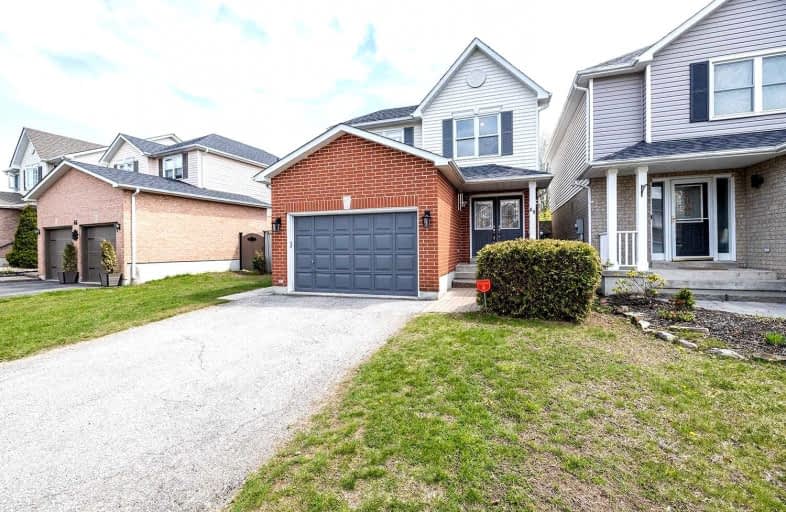
Courtice Intermediate School
Elementary: Public
1.14 km
Lydia Trull Public School
Elementary: Public
0.24 km
Dr Emily Stowe School
Elementary: Public
0.75 km
Courtice North Public School
Elementary: Public
1.08 km
Good Shepherd Catholic Elementary School
Elementary: Catholic
0.33 km
Dr G J MacGillivray Public School
Elementary: Public
1.57 km
G L Roberts Collegiate and Vocational Institute
Secondary: Public
7.05 km
Monsignor John Pereyma Catholic Secondary School
Secondary: Catholic
5.53 km
Courtice Secondary School
Secondary: Public
1.14 km
Holy Trinity Catholic Secondary School
Secondary: Catholic
0.88 km
Clarington Central Secondary School
Secondary: Public
6.00 km
Eastdale Collegiate and Vocational Institute
Secondary: Public
4.25 km














