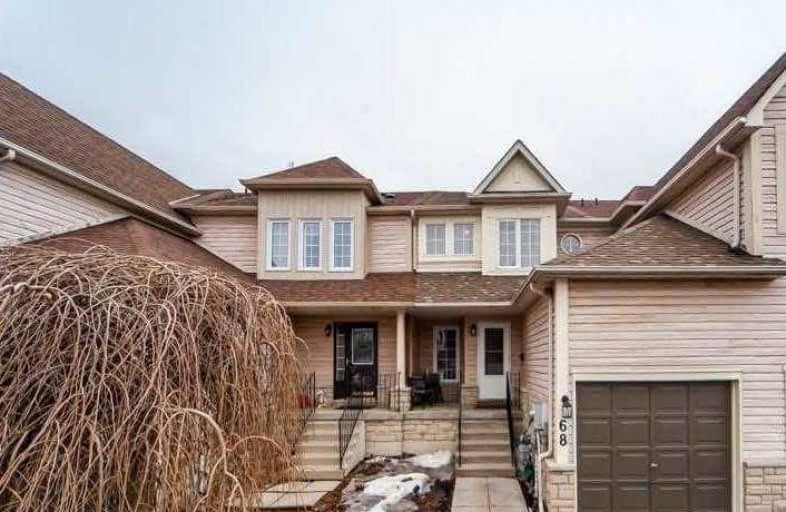Sold on Mar 26, 2019
Note: Property is not currently for sale or for rent.

-
Type: Att/Row/Twnhouse
-
Style: 2-Storey
-
Size: 1100 sqft
-
Lot Size: 19.69 x 109.91 Feet
-
Age: 16-30 years
-
Taxes: $3,039 per year
-
Days on Site: 11 Days
-
Added: Mar 15, 2019 (1 week on market)
-
Updated:
-
Last Checked: 3 months ago
-
MLS®#: E4384150
-
Listed By: Century 21 innovative realty inc., brokerage
Shady Lane Perfect Name For Beautiful Tree Lined St. No Sidewalks, No Sidewalk Clean Up, Minutes From Major Hwys, Shopping And Schools. Open Concept Floor Plan. Eat In Kitchen. Stock Pantry With Fresh Seasonal Farm Picked Veggies From Watson Farms Short Walk Away. Laminate Floors Throughout Main Level And Bedrooms, Newly Installed Carpet With Upgraded Under Pad On Stairs And Upper Hallway. New Shingles (2015) Updated Power Rm. Painted Neutral Colours.
Extras
All Elf, Window Coverings, Fridge, Stove, B-I Dishwasher. Excludes White Fridge In Kitchen And Freezer. Water Filtration System $34.95+Hst, Hwt $15.35+Hst. Clothes Washer & Dryer With Stands Negotiable Partial New Fencing 2018
Property Details
Facts for 68 Shady Lane Crescent, Clarington
Status
Days on Market: 11
Last Status: Sold
Sold Date: Mar 26, 2019
Closed Date: Jun 17, 2019
Expiry Date: Jun 24, 2019
Sold Price: $440,900
Unavailable Date: Mar 26, 2019
Input Date: Mar 15, 2019
Property
Status: Sale
Property Type: Att/Row/Twnhouse
Style: 2-Storey
Size (sq ft): 1100
Age: 16-30
Area: Clarington
Community: Bowmanville
Availability Date: Tba
Inside
Bedrooms: 3
Bathrooms: 3
Kitchens: 1
Rooms: 6
Den/Family Room: No
Air Conditioning: Central Air
Fireplace: No
Washrooms: 3
Building
Basement: Full
Heat Type: Forced Air
Heat Source: Gas
Exterior: Brick
Exterior: Vinyl Siding
Water Supply: Municipal
Special Designation: Unknown
Parking
Driveway: Private
Garage Spaces: 1
Garage Type: Attached
Covered Parking Spaces: 2
Fees
Tax Year: 2018
Tax Legal Description: Pcl80 Sec 40M1904 Pt Blk 80 Pl 40M1904 40R18016
Taxes: $3,039
Land
Cross Street: Hwy 2, South On Bosw
Municipality District: Clarington
Fronting On: East
Pool: None
Sewer: Sewers
Lot Depth: 109.91 Feet
Lot Frontage: 19.69 Feet
Additional Media
- Virtual Tour: http://tours.gtavtours.com/68-shady-lane-cres-bowmanville
Rooms
Room details for 68 Shady Lane Crescent, Clarington
| Type | Dimensions | Description |
|---|---|---|
| Kitchen Main | 2.57 x 5.99 | Pantry, Breakfast Bar, Eat-In Kitchen |
| Living Main | 3.03 x 5.22 | Walk-Out, Picture Window |
| Dining Main | 2.56 x 3.11 | Open Concept |
| Master 2nd | 3.00 x 4.26 | Ensuite Bath, W/I Closet, O/Looks Garden |
| 2nd Br 2nd | 2.58 x 3.20 | |
| 3rd Br 2nd | 2.85 x 3.13 |
| XXXXXXXX | XXX XX, XXXX |
XXXX XXX XXXX |
$XXX,XXX |
| XXX XX, XXXX |
XXXXXX XXX XXXX |
$XXX,XXX | |
| XXXXXXXX | XXX XX, XXXX |
XXXXXXX XXX XXXX |
|
| XXX XX, XXXX |
XXXXXX XXX XXXX |
$XXX,XXX |
| XXXXXXXX XXXX | XXX XX, XXXX | $440,900 XXX XXXX |
| XXXXXXXX XXXXXX | XXX XX, XXXX | $438,000 XXX XXXX |
| XXXXXXXX XXXXXXX | XXX XX, XXXX | XXX XXXX |
| XXXXXXXX XXXXXX | XXX XX, XXXX | $459,900 XXX XXXX |

Central Public School
Elementary: PublicWaverley Public School
Elementary: PublicDr Ross Tilley Public School
Elementary: PublicSt. Elizabeth Catholic Elementary School
Elementary: CatholicHoly Family Catholic Elementary School
Elementary: CatholicCharles Bowman Public School
Elementary: PublicCentre for Individual Studies
Secondary: PublicCourtice Secondary School
Secondary: PublicHoly Trinity Catholic Secondary School
Secondary: CatholicClarington Central Secondary School
Secondary: PublicBowmanville High School
Secondary: PublicSt. Stephen Catholic Secondary School
Secondary: Catholic

