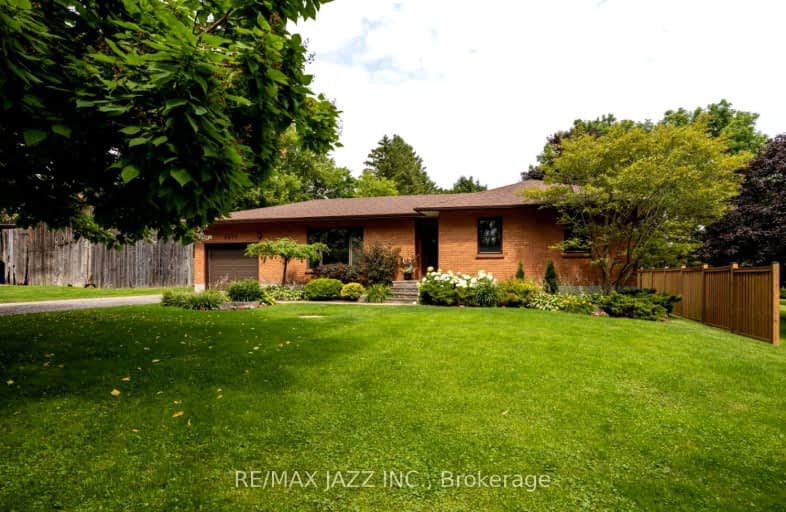Car-Dependent
- Almost all errands require a car.
0
/100
Somewhat Bikeable
- Most errands require a car.
27
/100

Hampton Junior Public School
Elementary: Public
4.69 km
Enniskillen Public School
Elementary: Public
4.80 km
M J Hobbs Senior Public School
Elementary: Public
5.48 km
St. Elizabeth Catholic Elementary School
Elementary: Catholic
9.02 km
Harold Longworth Public School
Elementary: Public
8.81 km
Charles Bowman Public School
Elementary: Public
8.72 km
Centre for Individual Studies
Secondary: Public
9.57 km
Courtice Secondary School
Secondary: Public
11.79 km
Holy Trinity Catholic Secondary School
Secondary: Catholic
12.81 km
Clarington Central Secondary School
Secondary: Public
10.63 km
Bowmanville High School
Secondary: Public
10.74 km
St. Stephen Catholic Secondary School
Secondary: Catholic
8.97 km
-
Long Sault Conservation Area
9293 Woodley Rd, Hampton ON L0B 1J0 5.04km -
Long Sault Conservation spot
Clarington ON 5.13km -
Solina Community Park
Solina Rd, Solina ON 6.71km
-
TD Bank Financial Group
570 Longworth Ave, Bowmanville ON L1C 0H4 8.87km -
RBC Royal Bank
680 Longworth Ave, Bowmanville ON L1C 0M9 9.16km -
Bitcoin Depot - Bitcoin ATM
100 Mearns Ave, Bowmanville ON L1C 4V7 10.2km


