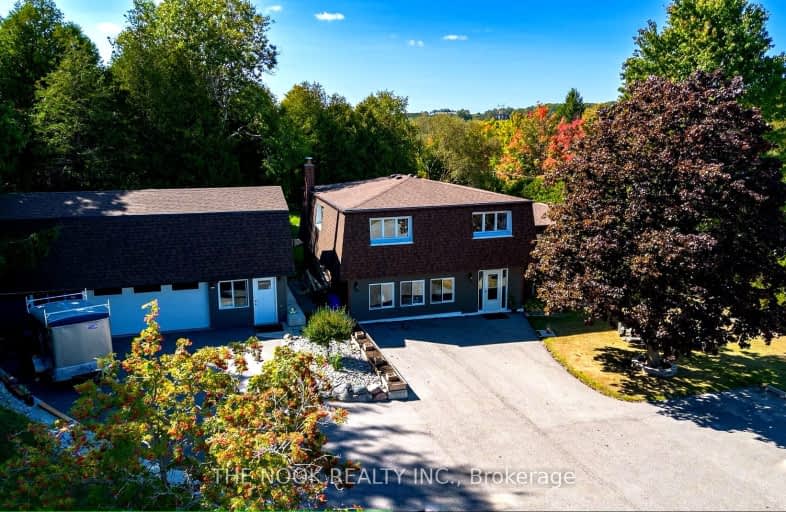Car-Dependent
- Almost all errands require a car.
Somewhat Bikeable
- Most errands require a car.

Kirby Centennial Public School
Elementary: PublicOrono Public School
Elementary: PublicThe Pines Senior Public School
Elementary: PublicJohn M James School
Elementary: PublicSt. Elizabeth Catholic Elementary School
Elementary: CatholicHarold Longworth Public School
Elementary: PublicCentre for Individual Studies
Secondary: PublicClarke High School
Secondary: PublicHoly Trinity Catholic Secondary School
Secondary: CatholicClarington Central Secondary School
Secondary: PublicBowmanville High School
Secondary: PublicSt. Stephen Catholic Secondary School
Secondary: Catholic-
Black Dog Bar & Grill
6065 Taunton Road, Clarington, ON L0B 1M0 1.91km -
Queens Castle Restobar
570 Longworth Avenue, Bowmanville, ON L1C 0H4 9.23km -
Frosty John's Pub & Restaurant
100 Mearns Avenue, Bowmanville, ON L1C 5M3 9.73km
-
Black Dog Bar & Grill
6065 Taunton Road, Clarington, ON L0B 1M0 1.91km -
Orono Country Cafe
5348 Main Street, Orono, ON L0B 1M0 3.45km -
Tim Horton's
8262 Highway 35, Orono, ON L0B 1M0 4km
-
John M James Park
Guildwood Dr, Bowmanville ON 9.46km -
Long Sault Conservation spot
Clarington ON 9.69km -
Barley Park
Clarington ON 10.58km
-
RBC Royal Bank
680 Longworth Ave, Bowmanville ON L1C 0M9 9.84km -
RBC Royal Bank
156 Trudeau Dr, Bowmanville ON L1C 4J3 10.21km -
BMO Bank of Montreal
243 King St E, Bowmanville ON L1C 3X1 10.75km


