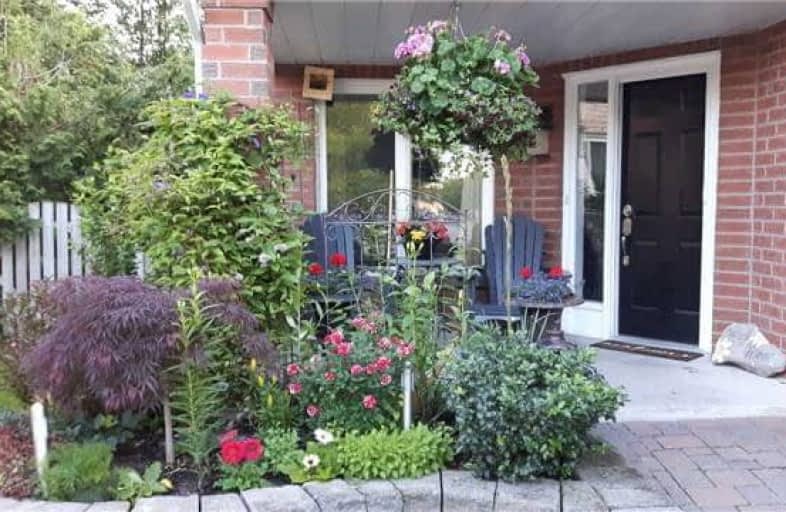Sold on Sep 29, 2018
Note: Property is not currently for sale or for rent.

-
Type: Detached
-
Style: 2-Storey
-
Size: 2000 sqft
-
Lot Size: 42.74 x 149.58 Feet
-
Age: No Data
-
Taxes: $4,606 per year
-
Days on Site: 22 Days
-
Added: Sep 07, 2019 (3 weeks on market)
-
Updated:
-
Last Checked: 3 months ago
-
MLS®#: E4239865
-
Listed By: Right at home realty inc., brokerage
Lovely 4 Bedroom Home With Ample Space For The Entire Family. Bright And Large Family Room With Gas Fireplace And Stone Wall 2017. Separate Living & Dining Room. Gleaming Hardwood Floors. Master Bedroom With 4-Pcs Ensuite, Separate Shower & Tub. Main Floor Laundry, With Garage Access. Kitchen W/W/O To Very Private Large Pie Backyard With Inground Pool With Katiki Hut/Bar. Great For Entertaining. Need More Space? Finish The Basement To Your Own Needs.
Extras
Stainless Steel Fridge, Stove, Dishwasher, B/I Microwave All Less Than 2 Yrs New. Washer, Dryer. All Light Fixtures. Gdo, Garden Shed. Natural Gas Hook-Up. Bike Storage Rack Wall Mount. Train In Katiki Hut. 50 Amp Wired For Hot Tub.
Property Details
Facts for 69 Farncomb Crescent, Clarington
Status
Days on Market: 22
Last Status: Sold
Sold Date: Sep 29, 2018
Closed Date: Oct 11, 2018
Expiry Date: Feb 04, 2019
Sold Price: $608,000
Unavailable Date: Sep 29, 2018
Input Date: Sep 07, 2018
Property
Status: Sale
Property Type: Detached
Style: 2-Storey
Size (sq ft): 2000
Area: Clarington
Community: Bowmanville
Availability Date: Immed/Tba
Inside
Bedrooms: 4
Bathrooms: 3
Kitchens: 1
Rooms: 9
Den/Family Room: Yes
Air Conditioning: Central Air
Fireplace: Yes
Laundry Level: Main
Washrooms: 3
Building
Basement: Part Fin
Heat Type: Forced Air
Heat Source: Gas
Exterior: Brick
Exterior: Vinyl Siding
Water Supply: Municipal
Special Designation: Unknown
Parking
Driveway: Private
Garage Spaces: 2
Garage Type: Attached
Covered Parking Spaces: 2
Total Parking Spaces: 4
Fees
Tax Year: 2017
Tax Legal Description: Plan 10M829 Lot 101
Taxes: $4,606
Highlights
Feature: Fenced Yard
Feature: Hospital
Feature: Park
Feature: Place Of Worship
Feature: Public Transit
Feature: School
Land
Cross Street: Concession St & Appl
Municipality District: Clarington
Fronting On: West
Pool: Inground
Sewer: Sewers
Lot Depth: 149.58 Feet
Lot Frontage: 42.74 Feet
Lot Irregularities: Irregular Pie Shape
Rooms
Room details for 69 Farncomb Crescent, Clarington
| Type | Dimensions | Description |
|---|---|---|
| Breakfast Main | 2.77 x 6.15 | W/O To Yard, Hardwood Floor, California Shutters |
| Kitchen Main | 2.77 x 6.15 | Stainless Steel Appl, Hardwood Floor, Backsplash |
| Living Main | 3.20 x 3.35 | Tile Floor, Window |
| Family Main | 4.20 x 4.34 | Hardwood Floor, Gas Fireplace, Large Window |
| Dining Main | 3.35 x 4.20 | Large Window, Tile Floor, Formal Rm |
| Master 2nd | 3.98 x 4.82 | Broadloom, Closet, 4 Pc Ensuite |
| 2nd Br 2nd | 3.36 x 3.46 | Broadloom, Closet, Window |
| 3rd Br 2nd | 3.45 x 3.34 | Broadloom, Closet, Window |
| 4th Br 2nd | 3.05 x 3.55 | Broadloom, Closet, Window |
| Laundry Main | - | |
| Rec Bsmt | 6.22 x 11.53 | |
| Workshop Bsmt | - |
| XXXXXXXX | XXX XX, XXXX |
XXXX XXX XXXX |
$XXX,XXX |
| XXX XX, XXXX |
XXXXXX XXX XXXX |
$XXX,XXX | |
| XXXXXXXX | XXX XX, XXXX |
XXXXXXX XXX XXXX |
|
| XXX XX, XXXX |
XXXXXX XXX XXXX |
$XXX,XXX | |
| XXXXXXXX | XXX XX, XXXX |
XXXXXXX XXX XXXX |
|
| XXX XX, XXXX |
XXXXXX XXX XXXX |
$XXX,XXX |
| XXXXXXXX XXXX | XXX XX, XXXX | $608,000 XXX XXXX |
| XXXXXXXX XXXXXX | XXX XX, XXXX | $619,000 XXX XXXX |
| XXXXXXXX XXXXXXX | XXX XX, XXXX | XXX XXXX |
| XXXXXXXX XXXXXX | XXX XX, XXXX | $655,900 XXX XXXX |
| XXXXXXXX XXXXXXX | XXX XX, XXXX | XXX XXXX |
| XXXXXXXX XXXXXX | XXX XX, XXXX | $670,000 XXX XXXX |

Central Public School
Elementary: PublicVincent Massey Public School
Elementary: PublicJohn M James School
Elementary: PublicSt. Elizabeth Catholic Elementary School
Elementary: CatholicHarold Longworth Public School
Elementary: PublicDuke of Cambridge Public School
Elementary: PublicCentre for Individual Studies
Secondary: PublicClarke High School
Secondary: PublicHoly Trinity Catholic Secondary School
Secondary: CatholicClarington Central Secondary School
Secondary: PublicBowmanville High School
Secondary: PublicSt. Stephen Catholic Secondary School
Secondary: Catholic- 2 bath
- 4 bed
53 Duke Street, Clarington, Ontario • L1C 2V4 • Bowmanville



