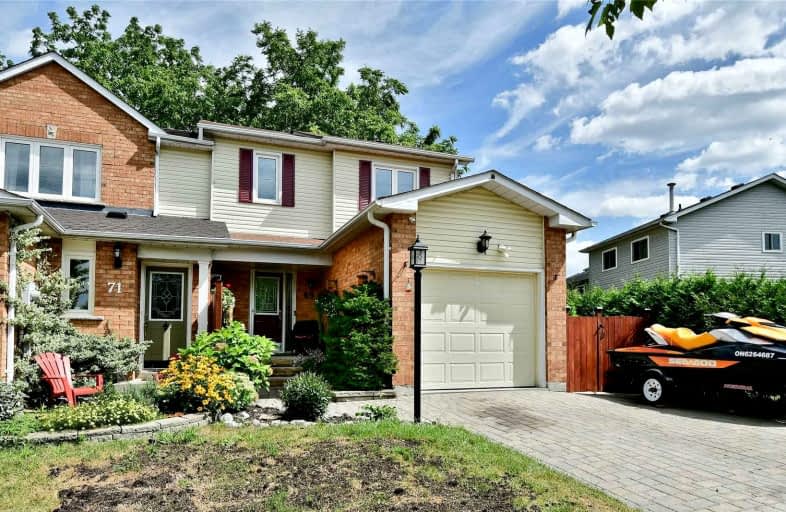
Video Tour

Central Public School
Elementary: Public
1.12 km
Vincent Massey Public School
Elementary: Public
0.28 km
Waverley Public School
Elementary: Public
1.81 km
John M James School
Elementary: Public
1.19 km
St. Joseph Catholic Elementary School
Elementary: Catholic
1.20 km
Duke of Cambridge Public School
Elementary: Public
0.31 km
Centre for Individual Studies
Secondary: Public
1.72 km
Clarke High School
Secondary: Public
6.78 km
Holy Trinity Catholic Secondary School
Secondary: Catholic
7.92 km
Clarington Central Secondary School
Secondary: Public
2.69 km
Bowmanville High School
Secondary: Public
0.36 km
St. Stephen Catholic Secondary School
Secondary: Catholic
2.56 km






