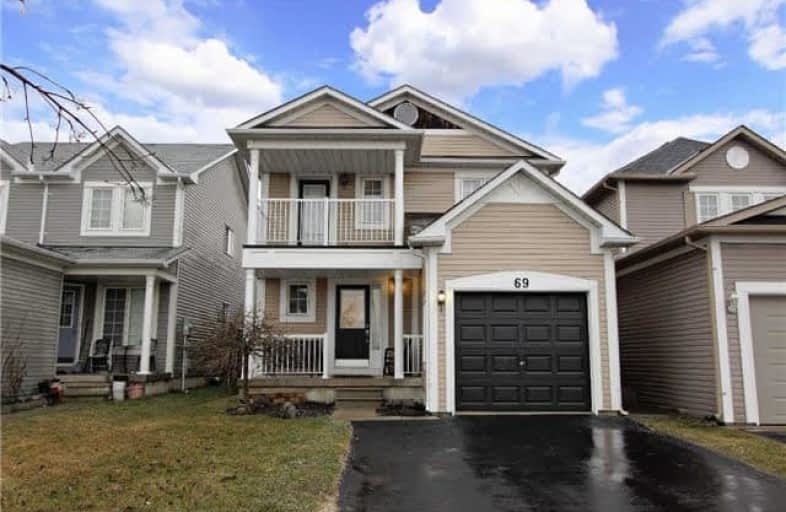
Central Public School
Elementary: Public
2.32 km
Waverley Public School
Elementary: Public
1.77 km
Dr Ross Tilley Public School
Elementary: Public
1.15 km
St. Elizabeth Catholic Elementary School
Elementary: Catholic
3.28 km
Holy Family Catholic Elementary School
Elementary: Catholic
0.55 km
Charles Bowman Public School
Elementary: Public
3.34 km
Centre for Individual Studies
Secondary: Public
2.88 km
Courtice Secondary School
Secondary: Public
5.68 km
Holy Trinity Catholic Secondary School
Secondary: Catholic
4.78 km
Clarington Central Secondary School
Secondary: Public
1.14 km
Bowmanville High School
Secondary: Public
3.00 km
St. Stephen Catholic Secondary School
Secondary: Catholic
3.00 km



