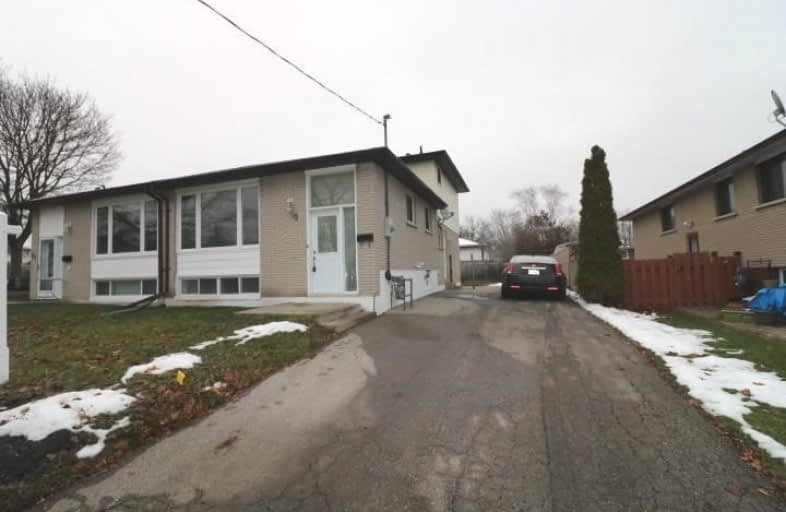Sold on Dec 13, 2019
Note: Property is not currently for sale or for rent.

-
Type: Semi-Detached
-
Style: Backsplit 4
-
Lot Size: 37.01 x 100 Feet
-
Age: No Data
-
Taxes: $2,675 per year
-
Days on Site: 22 Days
-
Added: Dec 13, 2019 (3 weeks on market)
-
Updated:
-
Last Checked: 3 months ago
-
MLS®#: E4639297
-
Listed By: Netview real estate inc., brokerage
Prime Mature Area; 4 Bedroom Backsplit; Open Concept; Recent Renovations Are: Colonial Doors; 2 Bathrooms, Painting, Shingles (Oct 2019), Newer Windows (2005) All Hinged For Cleaning In/Out; Kitchen Eat-In, Breakfast Bar, Pantry; Master Bd And 2nd Bd Walk-In Closets; Brand New Rec Rm With Ceramic Flooring And Pot Lights; Lots Lighting; Lots And Lots Of Storage (Crawal Space); Forced Air Gas Heating (1998) And Central Air (2005);
Extras
Quick Closing; Copper Wiring/ 200 Amp; Fully Fenced Backyard Except Front; Gas Stove And Clothes Dryer; Gas Stove Has Provision For Electric; New Microwave; Insulation Just Added In Attic; 6 Appliances; Huge Furnace Rm For Future Kitchen;
Property Details
Facts for 69 Little Avenue, Clarington
Status
Days on Market: 22
Last Status: Sold
Sold Date: Dec 13, 2019
Closed Date: Jan 07, 2020
Expiry Date: Mar 31, 2020
Sold Price: $450,000
Unavailable Date: Dec 13, 2019
Input Date: Nov 21, 2019
Property
Status: Sale
Property Type: Semi-Detached
Style: Backsplit 4
Area: Clarington
Community: Bowmanville
Availability Date: 21 Days Tba
Inside
Bedrooms: 4
Bathrooms: 2
Kitchens: 1
Rooms: 6
Den/Family Room: No
Air Conditioning: Central Air
Fireplace: No
Washrooms: 2
Building
Basement: Part Fin
Heat Type: Forced Air
Heat Source: Gas
Exterior: Alum Siding
Exterior: Brick
Water Supply: Municipal
Special Designation: Unknown
Other Structures: Garden Shed
Parking
Driveway: Pvt Double
Garage Type: None
Covered Parking Spaces: 4
Total Parking Spaces: 4
Fees
Tax Year: 2019
Tax Legal Description: Pt Lt 45 Pl 684 Bowmanville As In D421584; Claring
Taxes: $2,675
Land
Cross Street: Waverly And Strike
Municipality District: Clarington
Fronting On: East
Pool: None
Sewer: Sewers
Lot Depth: 100 Feet
Lot Frontage: 37.01 Feet
Rooms
Room details for 69 Little Avenue, Clarington
| Type | Dimensions | Description |
|---|---|---|
| Kitchen Main | 2.39 x 4.95 | Eat-In Kitchen, Ceramic Floor, Pantry |
| Living Main | 3.44 x 6.73 | Large Window, Hardwood Floor |
| Master Upper | 3.33 x 3.43 | W/I Closet, Parquet Floor, Closet Organizers |
| 2nd Br Upper | 3.33 x 3.30 | W/I Closet, Parquet Floor |
| 3rd Br In Betwn | 2.56 x 2.90 | Mirrored Closet, Parquet Floor |
| 4th Br In Betwn | 2.54 x 2.60 | Mirrored Closet, Parquet Floor |
| Rec Lower | 3.35 x 6.60 | Pot Lights, Ceramic Floor |
| XXXXXXXX | XXX XX, XXXX |
XXXX XXX XXXX |
$XXX,XXX |
| XXX XX, XXXX |
XXXXXX XXX XXXX |
$XXX,XXX |
| XXXXXXXX XXXX | XXX XX, XXXX | $450,000 XXX XXXX |
| XXXXXXXX XXXXXX | XXX XX, XXXX | $439,900 XXX XXXX |

Central Public School
Elementary: PublicVincent Massey Public School
Elementary: PublicWaverley Public School
Elementary: PublicDr Ross Tilley Public School
Elementary: PublicHoly Family Catholic Elementary School
Elementary: CatholicDuke of Cambridge Public School
Elementary: PublicCentre for Individual Studies
Secondary: PublicCourtice Secondary School
Secondary: PublicHoly Trinity Catholic Secondary School
Secondary: CatholicClarington Central Secondary School
Secondary: PublicBowmanville High School
Secondary: PublicSt. Stephen Catholic Secondary School
Secondary: Catholic

