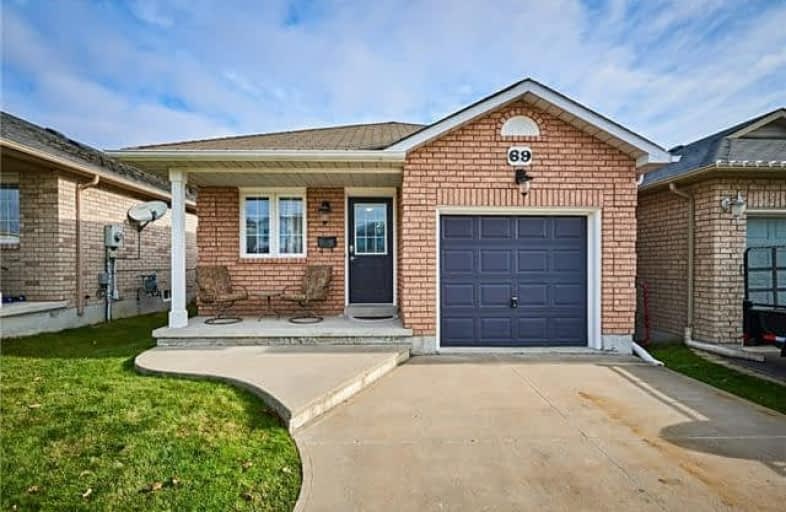Sold on Jan 25, 2018
Note: Property is not currently for sale or for rent.

-
Type: Detached
-
Style: Backsplit 4
-
Lot Size: 29.36 x 119.76 Feet
-
Age: 16-30 years
-
Taxes: $3,678 per year
-
Days on Site: 8 Days
-
Added: Sep 07, 2019 (1 week on market)
-
Updated:
-
Last Checked: 3 months ago
-
MLS®#: E4022783
-
Listed By: Dan plowman team realty inc., brokerage
Welcome Home! This Dtchd 4 Lvl Backsplit 3 Brm 2 Bath Home Is Perfect For All Home Owners! Enter Into Foyer That Leads Into Bright & Spacious Eat-In Kitchen That Features Pot Lights, Ceramic Flrs, Vaulted Ceilings,Tons Of Cabinet Space & Windows. Main Flr Also Has Lrg Den W/Broadloom & Windows. Head Dwn To Ground Lvl Brm As Well As Living Rm W/Gleaming Hrdwd Flrs & W/O To Fully Fenced In Yrd W/Grt Patio Spce. Uppr Lvl Features 2 Lrg Sized Brms W/Broadloom,*
Extras
*Grt Closet Spce & Master W/4Pc Ensuite. Finished Bsmt Has O/S Rec Rm & Incls Dry Bar, Pot Lights & Windows. This Home Is Conveniently Located Close To Schools, Shops, Banks, & Much More! You Don't Want To Miss Out On This Grt Opportunity!
Property Details
Facts for 69 Mallory Street, Clarington
Status
Days on Market: 8
Last Status: Sold
Sold Date: Jan 25, 2018
Closed Date: Mar 15, 2018
Expiry Date: Mar 20, 2018
Sold Price: $509,000
Unavailable Date: Jan 25, 2018
Input Date: Jan 17, 2018
Prior LSC: Sold
Property
Status: Sale
Property Type: Detached
Style: Backsplit 4
Age: 16-30
Area: Clarington
Community: Courtice
Availability Date: 30/60/Tba
Inside
Bedrooms: 3
Bathrooms: 2
Kitchens: 1
Rooms: 7
Den/Family Room: Yes
Air Conditioning: Central Air
Fireplace: No
Washrooms: 2
Building
Basement: Finished
Basement 2: Full
Heat Type: Forced Air
Heat Source: Gas
Exterior: Brick
Exterior: Vinyl Siding
Water Supply: Municipal
Special Designation: Unknown
Parking
Driveway: Pvt Double
Garage Spaces: 1
Garage Type: Attached
Covered Parking Spaces: 4
Total Parking Spaces: 5
Fees
Tax Year: 2017
Tax Legal Description: Plan 40M2064 Pt Lot 3 Now Rp 40R20956 Part 5
Taxes: $3,678
Land
Cross Street: Trulls / George Reyn
Municipality District: Clarington
Fronting On: East
Pool: None
Sewer: Sewers
Lot Depth: 119.76 Feet
Lot Frontage: 29.36 Feet
Additional Media
- Virtual Tour: https://mls.youriguide.com/69_mallory_st_courtice_on
Rooms
Room details for 69 Mallory Street, Clarington
| Type | Dimensions | Description |
|---|---|---|
| Kitchen Main | 3.01 x 3.35 | Ceramic Floor, Pot Lights, Eat-In Kitchen |
| Breakfast Main | 3.32 x 3.60 | Ceramic Floor, Window, Combined W/Kitchen |
| Den Main | 2.10 x 4.57 | Broadloom, Window |
| Living Lower | 3.22 x 7.02 | Hardwood Floor, W/O To Yard |
| 2nd Br Lower | 3.54 x 3.19 | Broadloom, Closet, Window |
| Master Upper | 3.44 x 5.22 | Broadloom, W/I Closet, 4 Pc Ensuite |
| 3rd Br Upper | 2.65 x 3.45 | Broadloom, Window, Closet |
| Rec Bsmt | 4.52 x 5.94 | Laminate, Dry Bar, Pot Lights |
| XXXXXXXX | XXX XX, XXXX |
XXXX XXX XXXX |
$XXX,XXX |
| XXX XX, XXXX |
XXXXXX XXX XXXX |
$XXX,XXX | |
| XXXXXXXX | XXX XX, XXXX |
XXXXXXX XXX XXXX |
|
| XXX XX, XXXX |
XXXXXX XXX XXXX |
$XXX,XXX | |
| XXXXXXXX | XXX XX, XXXX |
XXXXXXX XXX XXXX |
|
| XXX XX, XXXX |
XXXXXX XXX XXXX |
$XXX,XXX |
| XXXXXXXX XXXX | XXX XX, XXXX | $509,000 XXX XXXX |
| XXXXXXXX XXXXXX | XXX XX, XXXX | $509,900 XXX XXXX |
| XXXXXXXX XXXXXXX | XXX XX, XXXX | XXX XXXX |
| XXXXXXXX XXXXXX | XXX XX, XXXX | $527,500 XXX XXXX |
| XXXXXXXX XXXXXXX | XXX XX, XXXX | XXX XXXX |
| XXXXXXXX XXXXXX | XXX XX, XXXX | $539,900 XXX XXXX |

Courtice Intermediate School
Elementary: PublicMonsignor Leo Cleary Catholic Elementary School
Elementary: CatholicS T Worden Public School
Elementary: PublicLydia Trull Public School
Elementary: PublicDr Emily Stowe School
Elementary: PublicCourtice North Public School
Elementary: PublicMonsignor John Pereyma Catholic Secondary School
Secondary: CatholicCourtice Secondary School
Secondary: PublicHoly Trinity Catholic Secondary School
Secondary: CatholicEastdale Collegiate and Vocational Institute
Secondary: PublicO'Neill Collegiate and Vocational Institute
Secondary: PublicMaxwell Heights Secondary School
Secondary: Public- 1 bath
- 3 bed




