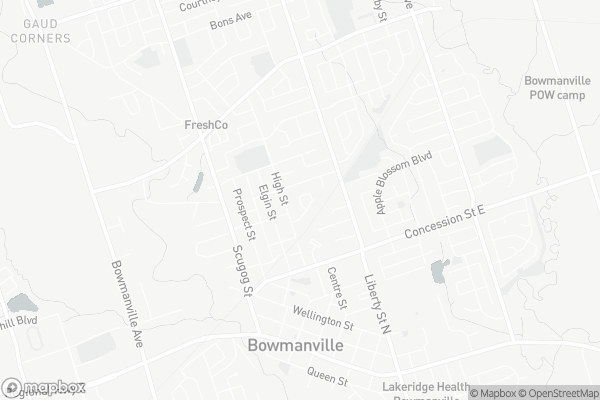Removed on Feb 14, 2019
Note: Property is not currently for sale or for rent.

-
Type: Detached
-
Style: 2-Storey
-
Size: 1500 sqft
-
Lot Size: 45.11 x 92.88 Feet
-
Age: No Data
-
Taxes: $3,571 per year
-
Days on Site: 14 Days
-
Added: Jan 31, 2019 (2 weeks on market)
-
Updated:
-
Last Checked: 3 months ago
-
MLS®#: E4349164
-
Listed By: Keller williams energy real estate, brokerage
This Home Is A Show Stopper! Shows 10+! $80K In Upgrades- Incredible Curb Appeal W/Oversized Front Porch Perfect For Sipping Your Coffee. Combined Living/Dining W/Extra Family Room. Renovated Kitchen Is Bright And Sunny With Pot Drawers & Quartz. Breakfast Area Faces Backyard W/Lots Of Windows! Features Hardwood Floors & California Shutters Throughout- Family Room With W/Out To Large Private Fenced In Yard!Master Is Large With Spa Like Ensuite & W/In Closet.
Extras
*See Virtual Tour* Don't Miss This Gem! Close To All Amenities - Short Walk To Historic Bowmansville- Shopping,Schools, Transit & More. All Appliances Including Washer, Dryer, Fridge, Stove, Built-In Dishwasher,All Elfs & Window Coverings.
Property Details
Facts for 69 Prout Drive, Clarington
Status
Days on Market: 14
Last Status: Terminated
Sold Date: Jan 01, 0001
Closed Date: Jan 01, 0001
Expiry Date: Jun 28, 2019
Unavailable Date: Feb 14, 2019
Input Date: Jan 31, 2019
Property
Status: Sale
Property Type: Detached
Style: 2-Storey
Size (sq ft): 1500
Area: Clarington
Community: Bowmanville
Availability Date: Flex
Inside
Bedrooms: 3
Bathrooms: 3
Kitchens: 1
Rooms: 8
Den/Family Room: Yes
Air Conditioning: Central Air
Fireplace: No
Washrooms: 3
Building
Basement: Full
Heat Type: Forced Air
Heat Source: Gas
Exterior: Brick
Exterior: Vinyl Siding
Water Supply: Municipal
Special Designation: Unknown
Other Structures: Garden Shed
Parking
Driveway: Pvt Double
Garage Spaces: 1
Garage Type: Attached
Covered Parking Spaces: 2
Fees
Tax Year: 2018
Tax Legal Description: Plan 10M761 Lot 7
Taxes: $3,571
Highlights
Feature: Hospital
Feature: Library
Feature: Park
Feature: Place Of Worship
Feature: Public Transit
Land
Cross Street: Liberty And Third
Municipality District: Clarington
Fronting On: West
Pool: None
Sewer: Sewers
Lot Depth: 92.88 Feet
Lot Frontage: 45.11 Feet
Additional Media
- Virtual Tour: http://caliramedia.com/69-prout-dr/
Rooms
Room details for 69 Prout Drive, Clarington
| Type | Dimensions | Description |
|---|---|---|
| Living Main | 3.27 x 4.19 | O/Looks Dining, Picture Window, Hardwood Floor |
| Dining Main | 3.27 x 2.94 | O/Looks Living, Formal Rm, Hardwood Floor |
| Kitchen Main | 2.97 x 3.05 | Renovated, Quartz Counter, Hardwood Floor |
| Breakfast Main | 2.59 x 2.89 | O/Looks Garden, Hardwood Floor |
| Family Main | 3.20 x 4.87 | W/O To Deck, Electric Fireplace, Hardwood Floor |
| Master 2nd | 3.25 x 4.57 | 4 Pc Ensuite, W/I Closet, Wood Floor |
| 2nd Br 2nd | 2.52 x 3.05 | Double Closet, Wood Floor |
| 3rd Br 2nd | 2.57 x 3.81 | California Shutter, Wood Floor |
| Office Bsmt | - |
| XXXXXXXX | XXX XX, XXXX |
XXXX XXX XXXX |
$XXX,XXX |
| XXX XX, XXXX |
XXXXXX XXX XXXX |
$XXX,XXX | |
| XXXXXXXX | XXX XX, XXXX |
XXXXXXX XXX XXXX |
|
| XXX XX, XXXX |
XXXXXX XXX XXXX |
$XXX,XXX | |
| XXXXXXXX | XXX XX, XXXX |
XXXX XXX XXXX |
$XXX,XXX |
| XXX XX, XXXX |
XXXXXX XXX XXXX |
$XXX,XXX |
| XXXXXXXX XXXX | XXX XX, XXXX | $534,000 XXX XXXX |
| XXXXXXXX XXXXXX | XXX XX, XXXX | $539,000 XXX XXXX |
| XXXXXXXX XXXXXXX | XXX XX, XXXX | XXX XXXX |
| XXXXXXXX XXXXXX | XXX XX, XXXX | $545,000 XXX XXXX |
| XXXXXXXX XXXX | XXX XX, XXXX | $550,000 XXX XXXX |
| XXXXXXXX XXXXXX | XXX XX, XXXX | $549,900 XXX XXXX |

Central Public School
Elementary: PublicVincent Massey Public School
Elementary: PublicSt. Elizabeth Catholic Elementary School
Elementary: CatholicHarold Longworth Public School
Elementary: PublicCharles Bowman Public School
Elementary: PublicDuke of Cambridge Public School
Elementary: PublicCentre for Individual Studies
Secondary: PublicClarke High School
Secondary: PublicHoly Trinity Catholic Secondary School
Secondary: CatholicClarington Central Secondary School
Secondary: PublicBowmanville High School
Secondary: PublicSt. Stephen Catholic Secondary School
Secondary: Catholic- 1 bath
- 3 bed
- 1100 sqft
117 Duke Street, Clarington, Ontario • L1C 2V8 • Bowmanville
- 1 bath
- 3 bed
286 King Street East, Clarington, Ontario • L1C 1P9 • Bowmanville


