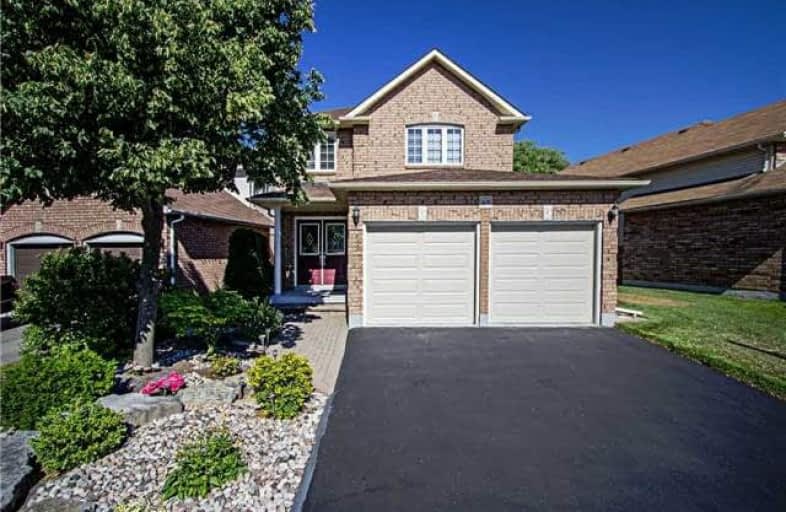
Campbell Children's School
Elementary: Hospital
1.37 km
S T Worden Public School
Elementary: Public
1.36 km
Lydia Trull Public School
Elementary: Public
1.39 km
Dr Emily Stowe School
Elementary: Public
0.57 km
St. Mother Teresa Catholic Elementary School
Elementary: Catholic
0.59 km
Dr G J MacGillivray Public School
Elementary: Public
0.76 km
DCE - Under 21 Collegiate Institute and Vocational School
Secondary: Public
5.47 km
G L Roberts Collegiate and Vocational Institute
Secondary: Public
6.01 km
Monsignor John Pereyma Catholic Secondary School
Secondary: Catholic
4.38 km
Courtice Secondary School
Secondary: Public
1.94 km
Holy Trinity Catholic Secondary School
Secondary: Catholic
1.89 km
Eastdale Collegiate and Vocational Institute
Secondary: Public
3.33 km




