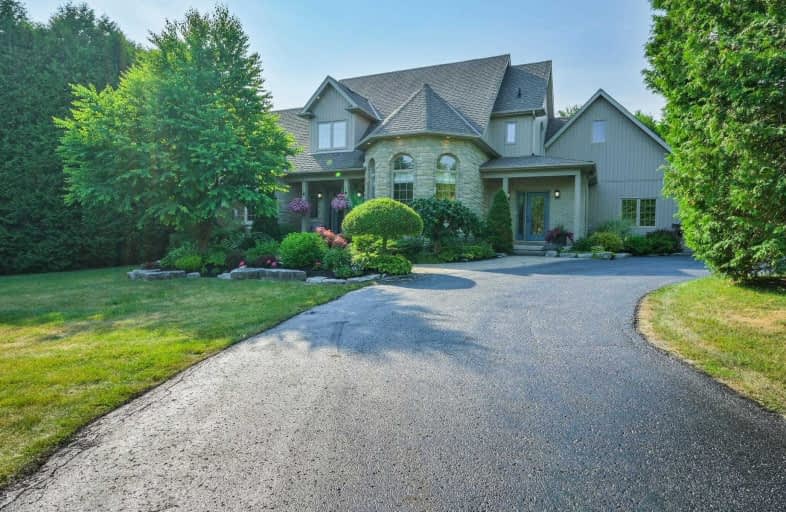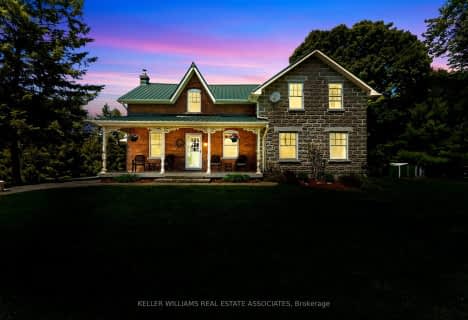Sold on Jul 14, 2020
Note: Property is not currently for sale or for rent.

-
Type: Detached
-
Style: Bungaloft
-
Size: 2500 sqft
-
Lot Size: 109.35 x 313.56 Feet
-
Age: 6-15 years
-
Taxes: $8,204 per year
-
Days on Site: 4 Days
-
Added: Jul 10, 2020 (4 days on market)
-
Updated:
-
Last Checked: 3 months ago
-
MLS®#: E4826069
-
Listed By: Keller williams energy real estate, brokerage
Nestled In An Exclusive Community Bordering The Newcastle Golf Course. Rarely Offered Custom Built And Designed One Of A Kind Bungaloft On Secluded 1.6 Acre Lot W/Resort Style Backyard W/Heated Salt-Water Pool, Water Fall Feature, Jacuzzi, Custom Landscaping, 2 Cedar Cabanas W/Bar & 3Pc Bathroom. This Property Offers The Ultimate Opportunity To Enjoy Indoor/Outdoor Living Unification. Luxurious Finishes Throughout , Gourmet Kitchen ("16), Centre Island,
Extras
Quartz Counters, Marble B/Splash, Blanco Sink, Hi-End Appl's Incl'g Lacanche Range Imported From France, Extensive Custom B/I Cabinetry, Professionally Finished Lower Level W/Media Rm, Rec Rm , Office And 4th Bdrm & Washroom.
Property Details
Facts for 69 William Allin Court, Clarington
Status
Days on Market: 4
Last Status: Sold
Sold Date: Jul 14, 2020
Closed Date: Sep 08, 2020
Expiry Date: Sep 10, 2020
Sold Price: $1,900,000
Unavailable Date: Jul 14, 2020
Input Date: Jul 10, 2020
Prior LSC: Listing with no contract changes
Property
Status: Sale
Property Type: Detached
Style: Bungaloft
Size (sq ft): 2500
Age: 6-15
Area: Clarington
Community: Newcastle
Availability Date: Flexible
Inside
Bedrooms: 3
Bedrooms Plus: 1
Bathrooms: 4
Kitchens: 1
Rooms: 8
Den/Family Room: Yes
Air Conditioning: Central Air
Fireplace: Yes
Laundry Level: Main
Washrooms: 4
Building
Basement: Finished
Heat Type: Forced Air
Heat Source: Gas
Exterior: Brick
Exterior: Stone
Water Supply Type: Drilled Well
Water Supply: Well
Special Designation: Unknown
Other Structures: Garden Shed
Parking
Driveway: Pvt Double
Garage Spaces: 2
Garage Type: Attached
Covered Parking Spaces: 12
Total Parking Spaces: 14
Fees
Tax Year: 2020
Tax Legal Description: Lot 11, Plan 40M2255; S/T Easement In Gross Over P
Taxes: $8,204
Highlights
Feature: Cul De Sac
Feature: Golf
Feature: Ravine
Feature: Wooded/Treed
Land
Cross Street: Hwy 2 & Brownsville
Municipality District: Clarington
Fronting On: North
Parcel Number: 266660147
Pool: Inground
Sewer: Septic
Lot Depth: 313.56 Feet
Lot Frontage: 109.35 Feet
Lot Irregularities: 1.61 Acres
Acres: .50-1.99
Additional Media
- Virtual Tour: https://maddoxmedia.ca/69-william-allin-crt-clarington/
Rooms
Room details for 69 William Allin Court, Clarington
| Type | Dimensions | Description |
|---|---|---|
| Kitchen Main | 3.46 x 4.74 | Ceramic Floor, Quartz Counter, Centre Island |
| Breakfast Main | 4.29 x 4.40 | Ceramic Floor, W/O To Deck, Pantry |
| Dining Main | 3.72 x 4.52 | Ceramic Floor, Cathedral Ceiling, French Doors |
| Great Rm Main | 4.61 x 4.82 | Hardwood Floor, Pot Lights, W/O To Deck |
| Master Main | 3.96 x 4.61 | Broadloom, 5 Pc Ensuite, W/O To Deck |
| Family 2nd | 4.49 x 5.29 | Hardwood Floor, Cathedral Ceiling, B/I Bookcase |
| 2nd Br 2nd | 4.58 x 5.16 | Hardwood Floor, California Shutters, Double Closet |
| 3rd Br 2nd | 4.59 x 5.00 | Hardwood Floor, California Shutters, Double Closet |
| Rec Lower | 3.98 x 5.91 | Laminate, Pot Lights, Open Concept |
| Office Lower | 2.64 x 3.93 | Broadloom, Pot Lights, French Doors |
| Media/Ent Lower | 5.23 x 8.80 | Laminate, Electric Fireplace, B/I Bookcase |
| Br Lower | 4.00 x 5.00 | Broadloom, Pot Lights, Closet |
| XXXXXXXX | XXX XX, XXXX |
XXXX XXX XXXX |
$X,XXX,XXX |
| XXX XX, XXXX |
XXXXXX XXX XXXX |
$X,XXX,XXX | |
| XXXXXXXX | XXX XX, XXXX |
XXXXXXX XXX XXXX |
|
| XXX XX, XXXX |
XXXXXX XXX XXXX |
$X,XXX,XXX |
| XXXXXXXX XXXX | XXX XX, XXXX | $1,900,000 XXX XXXX |
| XXXXXXXX XXXXXX | XXX XX, XXXX | $1,899,999 XXX XXXX |
| XXXXXXXX XXXXXXX | XXX XX, XXXX | XXX XXXX |
| XXXXXXXX XXXXXX | XXX XX, XXXX | $2,199,900 XXX XXXX |

Kirby Centennial Public School
Elementary: PublicOrono Public School
Elementary: PublicThe Pines Senior Public School
Elementary: PublicJohn M James School
Elementary: PublicSt. Francis of Assisi Catholic Elementary School
Elementary: CatholicNewcastle Public School
Elementary: PublicCentre for Individual Studies
Secondary: PublicClarke High School
Secondary: PublicHoly Trinity Catholic Secondary School
Secondary: CatholicClarington Central Secondary School
Secondary: PublicBowmanville High School
Secondary: PublicSt. Stephen Catholic Secondary School
Secondary: Catholic- 3 bath
- 3 bed
- 1100 sqft
3097 Graham Road, Clarington, Ontario • L1B 0N9 • Newcastle



