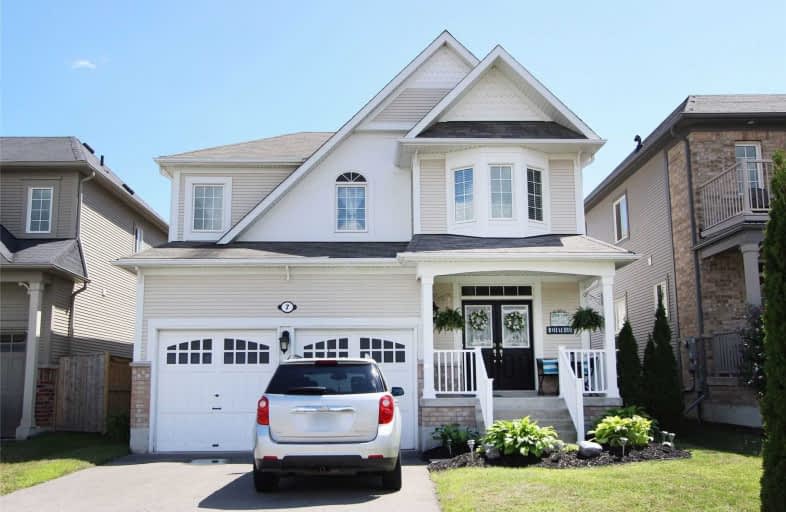
Central Public School
Elementary: Public
2.03 km
John M James School
Elementary: Public
1.65 km
St. Elizabeth Catholic Elementary School
Elementary: Catholic
0.52 km
Harold Longworth Public School
Elementary: Public
0.65 km
Charles Bowman Public School
Elementary: Public
0.60 km
Duke of Cambridge Public School
Elementary: Public
2.31 km
Centre for Individual Studies
Secondary: Public
1.03 km
Clarke High School
Secondary: Public
7.19 km
Holy Trinity Catholic Secondary School
Secondary: Catholic
7.49 km
Clarington Central Secondary School
Secondary: Public
2.69 km
Bowmanville High School
Secondary: Public
2.18 km
St. Stephen Catholic Secondary School
Secondary: Catholic
0.93 km







