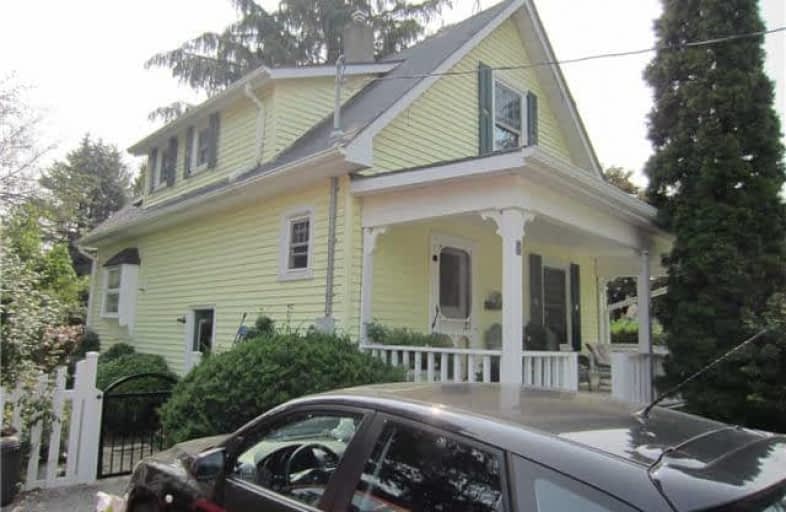Sold on Oct 14, 2017
Note: Property is not currently for sale or for rent.

-
Type: Detached
-
Style: 1 1/2 Storey
-
Lot Size: 84.48 x 71.94 Feet
-
Age: No Data
-
Taxes: $2,889 per year
-
Days on Site: 29 Days
-
Added: Sep 07, 2019 (4 weeks on market)
-
Updated:
-
Last Checked: 3 months ago
-
MLS®#: E3928836
-
Listed By: Re/max rouge river realty ltd., brokerage
Historic Orono, Charming 3 Br. Home . Small Town Living Yet Close To All Conveniences! 84 Foot Frontage, White Picket Fence. Private Yard. W.O. To Deck And Large Yard.. Cozy Covered Front Porch For Your Morning Coffee And Just Relaxing. Bright Eat In Kitchen. Living Room With Built In Wall Unit. Front Room Features Gas Fireplace. Situated On A Quiet Street Yet Just A Short Walk To Center Of Town. A Real Find! Come And See.
Extras
New Roof Shingle 5 Yrs Ago. Gas Fp. 2 Yrs,Front Deck 4 Years. All Existing Appliances Included.
Property Details
Facts for 7 Bowen Street, Clarington
Status
Days on Market: 29
Last Status: Sold
Sold Date: Oct 14, 2017
Closed Date: Nov 15, 2017
Expiry Date: Dec 30, 2017
Sold Price: $375,000
Unavailable Date: Oct 14, 2017
Input Date: Sep 15, 2017
Property
Status: Sale
Property Type: Detached
Style: 1 1/2 Storey
Area: Clarington
Community: Orono
Availability Date: 60 Days / Tba
Inside
Bedrooms: 3
Bathrooms: 2
Kitchens: 1
Rooms: 6
Den/Family Room: No
Air Conditioning: None
Fireplace: Yes
Washrooms: 2
Building
Basement: Unfinished
Heat Type: Forced Air
Heat Source: Gas
Exterior: Vinyl Siding
Water Supply: Municipal
Special Designation: Unknown
Parking
Driveway: Private
Garage Type: None
Covered Parking Spaces: 2
Total Parking Spaces: 2
Fees
Tax Year: 2017
Tax Legal Description: Plancghanning Blk E Pt Lot 11Now Rp10R1088,Part1,2
Taxes: $2,889
Land
Cross Street: Church / Bowen
Municipality District: Clarington
Fronting On: South
Pool: None
Sewer: Septic
Lot Depth: 71.94 Feet
Lot Frontage: 84.48 Feet
Rooms
Room details for 7 Bowen Street, Clarington
| Type | Dimensions | Description |
|---|---|---|
| Kitchen Main | 3.29 x 4.10 | Eat-In Kitchen |
| Living Main | 3.10 x 3.20 | B/I Bookcase |
| Dining Main | 3.40 x 4.10 | Gas Fireplace |
| Master Upper | 2.76 x 3.76 | |
| Br Upper | 2.56 x 3.70 | |
| Br Upper | 2.48 x 3.25 |
| XXXXXXXX | XXX XX, XXXX |
XXXX XXX XXXX |
$XXX,XXX |
| XXX XX, XXXX |
XXXXXX XXX XXXX |
$XXX,XXX |
| XXXXXXXX XXXX | XXX XX, XXXX | $375,000 XXX XXXX |
| XXXXXXXX XXXXXX | XXX XX, XXXX | $390,000 XXX XXXX |

Kirby Centennial Public School
Elementary: PublicOrono Public School
Elementary: PublicThe Pines Senior Public School
Elementary: PublicJohn M James School
Elementary: PublicSt. Francis of Assisi Catholic Elementary School
Elementary: CatholicNewcastle Public School
Elementary: PublicCentre for Individual Studies
Secondary: PublicClarke High School
Secondary: PublicHoly Trinity Catholic Secondary School
Secondary: CatholicClarington Central Secondary School
Secondary: PublicBowmanville High School
Secondary: PublicSt. Stephen Catholic Secondary School
Secondary: Catholic

