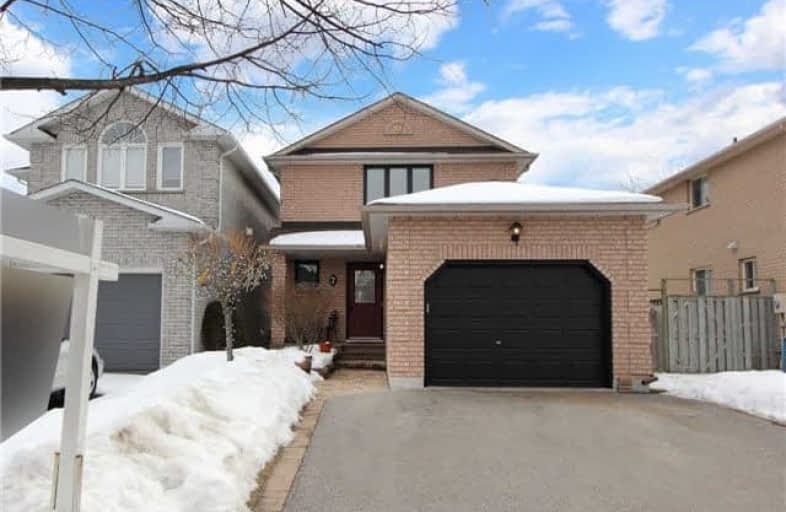Sold on Mar 02, 2018
Note: Property is not currently for sale or for rent.

-
Type: Detached
-
Style: 2-Storey
-
Lot Size: 33.63 x 104.99 Feet
-
Age: No Data
-
Taxes: $3,400 per year
-
Days on Site: 11 Days
-
Added: Sep 07, 2019 (1 week on market)
-
Updated:
-
Last Checked: 3 months ago
-
MLS®#: E4045679
-
Listed By: Royal service real estate inc., brokerage
Beautiful Home In High Demand Area In Courtice. Close To Amenities And Easy Access To 401 For Commuters. Open Concept Main Floor, Access To 1 1/2 Car Garage From Home. Too Many Updates To Mention All : Updated Kitchen 2016, Shingles 2012, Appliances 2016-17, Broadloom 2016 Three Bedrooms Upstairs With Large Master Bedroom Finished Basement And More
Extras
Includes: Gas Stove, Fridge(2016),Dishwasher(2017) Washer(2017) Dryer, B/I Microwave, All Light Fixtures, All Window Coverings, Shed, C/Air, Gdo And Remote, Wall Mount For Tv In Bsmt,Exclude Crates In Bsmt, Vice On Workbench Cabinets In Gar
Property Details
Facts for 7 Caleche Avenue, Clarington
Status
Days on Market: 11
Last Status: Sold
Sold Date: Mar 02, 2018
Closed Date: Apr 30, 2018
Expiry Date: May 31, 2018
Sold Price: $500,000
Unavailable Date: Mar 02, 2018
Input Date: Feb 19, 2018
Property
Status: Sale
Property Type: Detached
Style: 2-Storey
Area: Clarington
Community: Courtice
Availability Date: End Of April
Inside
Bedrooms: 3
Bathrooms: 2
Kitchens: 1
Rooms: 6
Den/Family Room: No
Air Conditioning: Central Air
Fireplace: No
Laundry Level: Lower
Central Vacuum: N
Washrooms: 2
Building
Basement: Finished
Heat Type: Forced Air
Heat Source: Gas
Exterior: Brick
UFFI: No
Water Supply: Municipal
Special Designation: Unknown
Other Structures: Garden Shed
Retirement: N
Parking
Driveway: Pvt Double
Garage Spaces: 2
Garage Type: Attached
Covered Parking Spaces: 4
Total Parking Spaces: 1
Fees
Tax Year: 2017
Tax Legal Description: Pcl 23-3 Plan 40M1839 Rp 40R17216
Taxes: $3,400
Highlights
Feature: Level
Feature: Park
Feature: Public Transit
Feature: Rec Centre
Feature: School
Land
Cross Street: Avondale/Caleche
Municipality District: Clarington
Fronting On: West
Pool: None
Sewer: Sewers
Lot Depth: 104.99 Feet
Lot Frontage: 33.63 Feet
Zoning: Residential
Additional Media
- Virtual Tour: https://video214.com/play/YFqcQSfj0mJGFqSrl1u4nw/s/dark
Rooms
Room details for 7 Caleche Avenue, Clarington
| Type | Dimensions | Description |
|---|---|---|
| Kitchen Main | 2.70 x 4.90 | Ceramic Floor, W/O To Garden, B/I Dishwasher |
| Living Main | 3.12 x 6.80 | Hardwood Floor, Combined W/Dining |
| Dining Main | 3.12 x 6.80 | Hardwood Floor, Combined W/Living |
| Master 2nd | 3.64 x 4.80 | Broadloom, Double Closet, Double Doors |
| 2nd Br 2nd | 2.36 x 3.69 | Broadloom, Closet |
| 3rd Br 2nd | 3.13 x 3.44 | Broadloom, Closet |
| Rec Lower | 5.90 x 8.44 | Broadloom, W/I Closet |
| XXXXXXXX | XXX XX, XXXX |
XXXX XXX XXXX |
$XXX,XXX |
| XXX XX, XXXX |
XXXXXX XXX XXXX |
$XXX,XXX |
| XXXXXXXX XXXX | XXX XX, XXXX | $500,000 XXX XXXX |
| XXXXXXXX XXXXXX | XXX XX, XXXX | $499,999 XXX XXXX |

Courtice Intermediate School
Elementary: PublicLydia Trull Public School
Elementary: PublicDr Emily Stowe School
Elementary: PublicCourtice North Public School
Elementary: PublicGood Shepherd Catholic Elementary School
Elementary: CatholicDr G J MacGillivray Public School
Elementary: PublicMonsignor John Pereyma Catholic Secondary School
Secondary: CatholicCourtice Secondary School
Secondary: PublicHoly Trinity Catholic Secondary School
Secondary: CatholicClarington Central Secondary School
Secondary: PublicEastdale Collegiate and Vocational Institute
Secondary: PublicMaxwell Heights Secondary School
Secondary: Public

