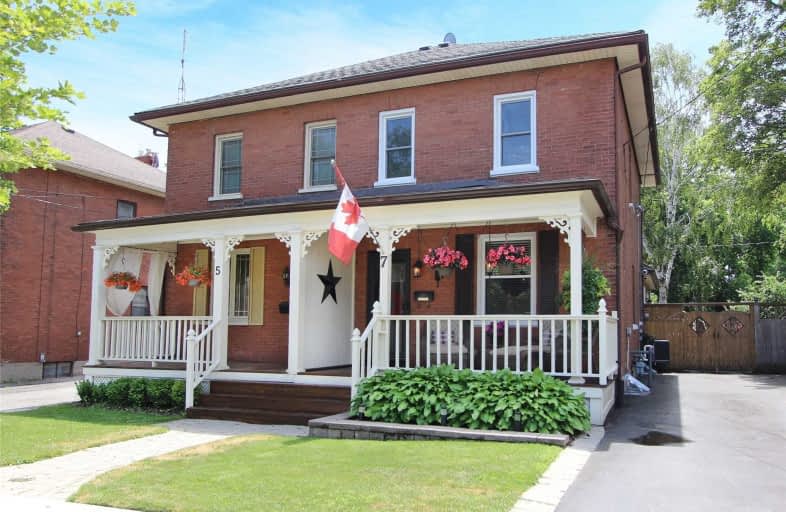Sold on Aug 27, 2019
Note: Property is not currently for sale or for rent.

-
Type: Semi-Detached
-
Style: 2-Storey
-
Lot Size: 25.53 x 109.8 Feet
-
Age: 51-99 years
-
Taxes: $2,556 per year
-
Days on Site: 15 Days
-
Added: Sep 07, 2019 (2 weeks on market)
-
Updated:
-
Last Checked: 3 months ago
-
MLS®#: E4544287
-
Listed By: Royal service real estate inc., brokerage
Beautifully Renovated Semi-Detached Century Home With Engineered Hardwood Throughout! Updates Include New Vinyl Siding, Newer Pot Lights, Crown Moulding, Freshly Painted, Rebuilt Chimney, Newer Insulation, Updated Wiring &Plumbing, Newer Fence And Gate,Newer Front Door,Sliding Glass Door To Deck, Front Porch 2016, Renovated Kitchen And Wine Bar, Furnace, Humidifier, A/C Udated 2017,Newer Windows, This Home With Lots Of Character And Charm Will Not Disappoint!
Extras
Kitchen Appliances 2017 All With Transferable Extended Warranties, Newer Front Loader Washer,Dryer, 2 Camera Hd Surveillance System. 16'X12' Deck With Natural Gas Bbq Hook Up. Walking Distance To Schools And Public Transit
Property Details
Facts for 7 Carlisle Avenue, Clarington
Status
Days on Market: 15
Last Status: Sold
Sold Date: Aug 27, 2019
Closed Date: Oct 18, 2019
Expiry Date: Oct 31, 2019
Sold Price: $450,000
Unavailable Date: Aug 27, 2019
Input Date: Aug 12, 2019
Property
Status: Sale
Property Type: Semi-Detached
Style: 2-Storey
Age: 51-99
Area: Clarington
Community: Bowmanville
Availability Date: Oct/Tba
Inside
Bedrooms: 3
Bathrooms: 2
Kitchens: 1
Rooms: 8
Den/Family Room: Yes
Air Conditioning: Central Air
Fireplace: No
Laundry Level: Lower
Central Vacuum: N
Washrooms: 2
Utilities
Electricity: Yes
Gas: Yes
Cable: Yes
Telephone: Yes
Building
Basement: Part Fin
Basement 2: Unfinished
Heat Type: Forced Air
Heat Source: Gas
Exterior: Brick
Exterior: Vinyl Siding
UFFI: No
Water Supply: Municipal
Special Designation: Unknown
Other Structures: Garden Shed
Retirement: N
Parking
Driveway: Private
Garage Type: None
Covered Parking Spaces: 2
Total Parking Spaces: 2
Fees
Tax Year: 2018
Tax Legal Description: Pt Lt 3Pl 58 Bowmanville As In D371715; Clarington
Taxes: $2,556
Highlights
Feature: Fenced Yard
Feature: Hospital
Feature: Library
Feature: Place Of Worship
Feature: Public Transit
Feature: School
Land
Cross Street: Liberty St N And Car
Municipality District: Clarington
Fronting On: South
Pool: None
Sewer: Sewers
Lot Depth: 109.8 Feet
Lot Frontage: 25.53 Feet
Additional Media
- Virtual Tour: https://video214.com/play/xfqjz7dsK3W612gpfzCi8w/s/dark
Rooms
Room details for 7 Carlisle Avenue, Clarington
| Type | Dimensions | Description |
|---|---|---|
| Kitchen Main | 2.87 x 4.72 | Pantry, Backsplash, Centre Island |
| Living Main | 3.86 x 6.08 | Hardwood Floor, Crown Moulding, Pot Lights |
| Family Main | 4.62 x 5.89 | Hardwood Floor, W/O To Deck, 2 Pc Bath |
| Master 2nd | 2.86 x 4.73 | Hardwood Floor, Crown Moulding, Ceiling Fan |
| 2nd Br 2nd | 2.76 x 2.91 | Hardwood Floor, Crown Moulding |
| 3rd Br 2nd | 2.77 x 3.03 | Hardwood Floor, Crown Moulding |
| Office Lower | 2.90 x 4.42 | Broadloom, Window |
| XXXXXXXX | XXX XX, XXXX |
XXXX XXX XXXX |
$XXX,XXX |
| XXX XX, XXXX |
XXXXXX XXX XXXX |
$XXX,XXX | |
| XXXXXXXX | XXX XX, XXXX |
XXXXXXX XXX XXXX |
|
| XXX XX, XXXX |
XXXXXX XXX XXXX |
$XXX,XXX |
| XXXXXXXX XXXX | XXX XX, XXXX | $450,000 XXX XXXX |
| XXXXXXXX XXXXXX | XXX XX, XXXX | $449,900 XXX XXXX |
| XXXXXXXX XXXXXXX | XXX XX, XXXX | XXX XXXX |
| XXXXXXXX XXXXXX | XXX XX, XXXX | $449,900 XXX XXXX |

Central Public School
Elementary: PublicVincent Massey Public School
Elementary: PublicWaverley Public School
Elementary: PublicJohn M James School
Elementary: PublicSt. Joseph Catholic Elementary School
Elementary: CatholicDuke of Cambridge Public School
Elementary: PublicCentre for Individual Studies
Secondary: PublicClarke High School
Secondary: PublicHoly Trinity Catholic Secondary School
Secondary: CatholicClarington Central Secondary School
Secondary: PublicBowmanville High School
Secondary: PublicSt. Stephen Catholic Secondary School
Secondary: Catholic

