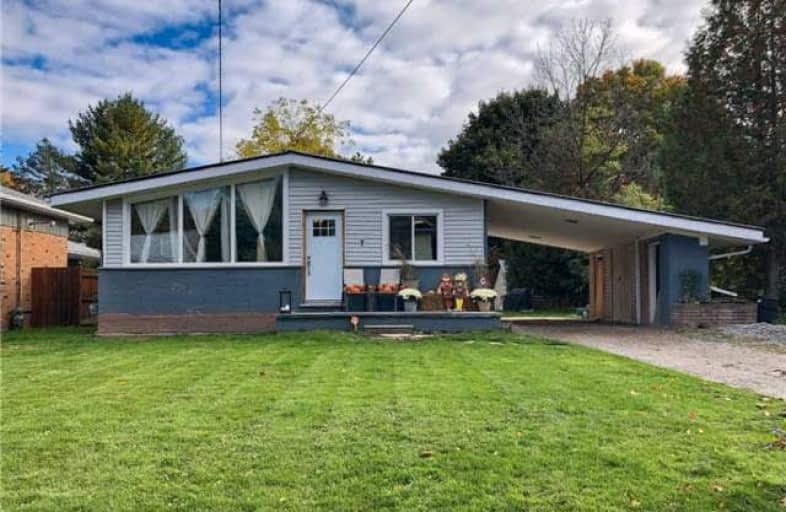Sold on Oct 19, 2018
Note: Property is not currently for sale or for rent.

-
Type: Detached
-
Style: Bungalow
-
Lot Size: 60 x 325 Feet
-
Age: No Data
-
Taxes: $3,295 per year
-
Days on Site: 1 Days
-
Added: Sep 07, 2019 (1 day on market)
-
Updated:
-
Last Checked: 3 months ago
-
MLS®#: E4280727
-
Listed By: Re/max jazz inc., brokerage
Calling All First Time Home Buyers & Investors! Fabulous 60 X 325 Foot Lot In The Village Of Orono! Huge Yard Makes For A Gardeners Delight! Room For Kids Playground, Pool & More! Bring Your Imagination! Great Location Close To Highways & Soon To Be 407 Extension! This 3 Bedroom Bungalow Features A Spacious Living Room With Cathedral Ceiling & Napoleon Gas Fireplace! Main Floor Laundry, Kitchen With Stainless Steel Appliances And Carport With Storage Shed.
Extras
Full Unspoiled Basement! Includes: Fridge, Stove, Front Load Washer & Dryer! Add Your Finishes Touches & Call This One Home!
Property Details
Facts for 7 Church Street, Clarington
Status
Days on Market: 1
Last Status: Sold
Sold Date: Oct 19, 2018
Closed Date: Nov 28, 2018
Expiry Date: Mar 05, 2019
Sold Price: $385,000
Unavailable Date: Oct 19, 2018
Input Date: Oct 18, 2018
Prior LSC: Listing with no contract changes
Property
Status: Sale
Property Type: Detached
Style: Bungalow
Area: Clarington
Community: Orono
Availability Date: Tba
Inside
Bedrooms: 3
Bathrooms: 1
Kitchens: 1
Rooms: 5
Den/Family Room: No
Air Conditioning: None
Fireplace: Yes
Laundry Level: Main
Washrooms: 1
Building
Basement: Full
Heat Type: Baseboard
Heat Source: Electric
Exterior: Brick
Exterior: Vinyl Siding
Water Supply: Municipal
Special Designation: Unknown
Parking
Driveway: Private
Garage Spaces: 1
Garage Type: Carport
Covered Parking Spaces: 4
Total Parking Spaces: 5
Fees
Tax Year: 2018
Tax Legal Description: Pt Lt 28 Con 5 Clarke (Orono) As In N61204
Taxes: $3,295
Land
Cross Street: Main St. & Sommervil
Municipality District: Clarington
Fronting On: East
Pool: None
Sewer: Septic
Lot Depth: 325 Feet
Lot Frontage: 60 Feet
Zoning: Residentail
Rooms
Room details for 7 Church Street, Clarington
| Type | Dimensions | Description |
|---|---|---|
| Kitchen Main | 2.53 x 4.68 | Galley Kitchen, L-Shaped Room, Laminate |
| Living Main | 5.77 x 5.35 | Gas Fireplace, Cathedral Ceiling, Laminate |
| Master Main | 4.07 x 3.83 | His/Hers Closets, Laminate |
| 2nd Br Main | 3.28 x 3.80 | Closet, Laminate |
| 3rd Br Main | 3.38 x 2.65 | Laminate |
| XXXXXXXX | XXX XX, XXXX |
XXXX XXX XXXX |
$XXX,XXX |
| XXX XX, XXXX |
XXXXXX XXX XXXX |
$XXX,XXX |
| XXXXXXXX XXXX | XXX XX, XXXX | $385,000 XXX XXXX |
| XXXXXXXX XXXXXX | XXX XX, XXXX | $399,900 XXX XXXX |

Kirby Centennial Public School
Elementary: PublicOrono Public School
Elementary: PublicThe Pines Senior Public School
Elementary: PublicJohn M James School
Elementary: PublicSt. Francis of Assisi Catholic Elementary School
Elementary: CatholicNewcastle Public School
Elementary: PublicCentre for Individual Studies
Secondary: PublicClarke High School
Secondary: PublicHoly Trinity Catholic Secondary School
Secondary: CatholicClarington Central Secondary School
Secondary: PublicBowmanville High School
Secondary: PublicSt. Stephen Catholic Secondary School
Secondary: Catholic

