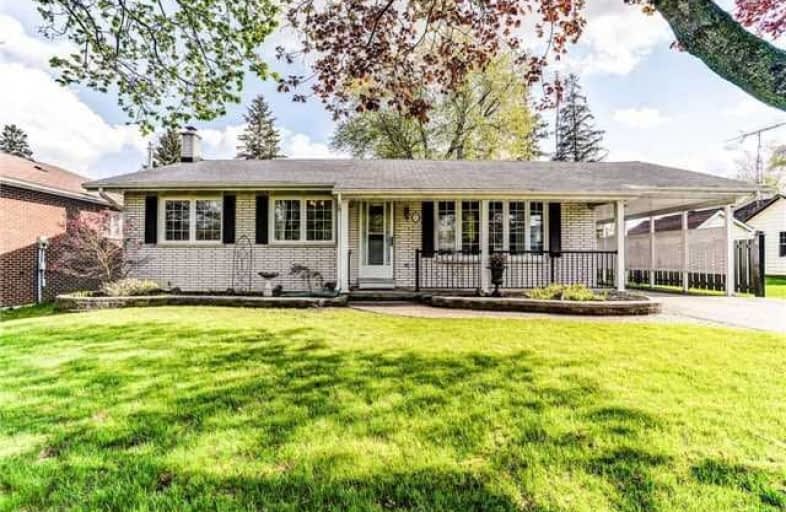Sold on May 24, 2018
Note: Property is not currently for sale or for rent.

-
Type: Detached
-
Style: Bungalow
-
Lot Size: 59.9 x 132 Feet
-
Age: No Data
-
Taxes: $3,518 per year
-
Days on Site: 8 Days
-
Added: Sep 07, 2019 (1 week on market)
-
Updated:
-
Last Checked: 3 months ago
-
MLS®#: E4130420
-
Listed By: Sutton group-heritage realty inc., brokerage
The Moment You Walk Through The Front Door Of This Beautiful Home You Can Feel The Warmth That This Well Taken Care Of Property Has To Offer Your Family. A Beautiful Home On An Equally Amazing Lot On A Dead End Street Nestled In The Lovely Town Of Orono. Hardwood Floors Throughout Main Level.Three Spacious Bdrms Upstairs Plus An Additional Massive Bedroom In The Bsmt. Bright Eat-In Kitchen With W/O To Spectacular Backyard.
Extras
Newly Carpeted Bsmt Provides Ample Space For The Family With Fireplace,Wet Bar,Extra Bdrm And Office Space. All Appliances Are Included Please See Attachment For Full List Of Features Of This Home.Visit Me This Saturday May 19th From 12-2Pm
Property Details
Facts for 7 Churchill Avenue, Clarington
Status
Days on Market: 8
Last Status: Sold
Sold Date: May 24, 2018
Closed Date: Jun 26, 2018
Expiry Date: Aug 16, 2018
Sold Price: $556,000
Unavailable Date: May 24, 2018
Input Date: May 16, 2018
Property
Status: Sale
Property Type: Detached
Style: Bungalow
Area: Clarington
Community: Orono
Availability Date: Flex
Inside
Bedrooms: 3
Bedrooms Plus: 1
Bathrooms: 2
Kitchens: 1
Rooms: 5
Den/Family Room: No
Air Conditioning: Wall Unit
Fireplace: Yes
Washrooms: 2
Building
Basement: Finished
Heat Type: Heat Pump
Heat Source: Other
Exterior: Brick
Water Supply: Municipal
Special Designation: Unknown
Parking
Driveway: Pvt Double
Garage Spaces: 1
Garage Type: Carport
Covered Parking Spaces: 4
Total Parking Spaces: 5
Fees
Tax Year: 2017
Tax Legal Description: Pt Lt 4 Blk T (Lt 28 Con 5 Clarke) *
Taxes: $3,518
Land
Cross Street: Church/Churchill
Municipality District: Clarington
Fronting On: West
Parcel Number: 266840135
Pool: None
Sewer: Septic
Lot Depth: 132 Feet
Lot Frontage: 59.9 Feet
Lot Irregularities: Irre - Depth 132 N Si
Additional Media
- Virtual Tour: http://caliramedia.com/7-churchill-ave/
Rooms
Room details for 7 Churchill Avenue, Clarington
| Type | Dimensions | Description |
|---|---|---|
| Living Main | 4.32 x 4.90 | Hardwood Floor, Bay Window, Fireplace |
| Kitchen Main | 3.65 x 5.05 | Eat-In Kitchen, W/O To Yard |
| Master Main | 3.07 x 3.50 | Hardwood Floor |
| 2nd Br Main | 3.04 x 3.07 | Hardwood Floor |
| 3rd Br Main | 3.04 x 3.20 | Hardwood Floor |
| Rec Bsmt | 3.81 x 7.86 | Broadloom, Fireplace, Wet Bar |
| 4th Br Bsmt | 4.08 x 4.57 | Broadloom |
| Office Bsmt | 3.04 x 3.74 | Broadloom |
| Utility Bsmt | 4.11 x 5.18 |
| XXXXXXXX | XXX XX, XXXX |
XXXX XXX XXXX |
$XXX,XXX |
| XXX XX, XXXX |
XXXXXX XXX XXXX |
$XXX,XXX |
| XXXXXXXX XXXX | XXX XX, XXXX | $556,000 XXX XXXX |
| XXXXXXXX XXXXXX | XXX XX, XXXX | $559,999 XXX XXXX |

Kirby Centennial Public School
Elementary: PublicOrono Public School
Elementary: PublicThe Pines Senior Public School
Elementary: PublicJohn M James School
Elementary: PublicSt. Francis of Assisi Catholic Elementary School
Elementary: CatholicNewcastle Public School
Elementary: PublicCentre for Individual Studies
Secondary: PublicClarke High School
Secondary: PublicHoly Trinity Catholic Secondary School
Secondary: CatholicClarington Central Secondary School
Secondary: PublicBowmanville High School
Secondary: PublicSt. Stephen Catholic Secondary School
Secondary: Catholic

