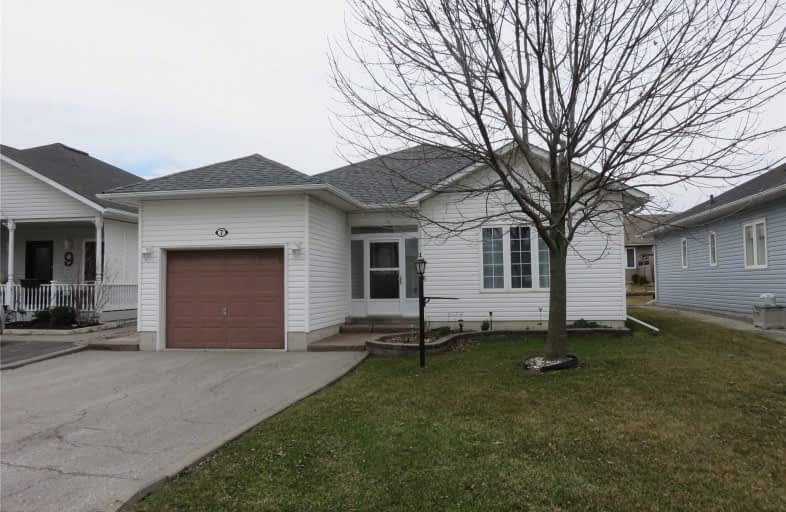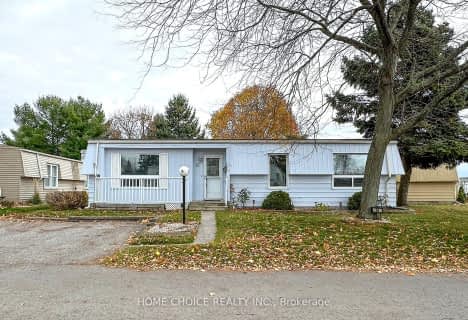
Vincent Massey Public School
Elementary: Public
3.96 km
John M James School
Elementary: Public
4.42 km
St. Joseph Catholic Elementary School
Elementary: Catholic
3.32 km
St. Francis of Assisi Catholic Elementary School
Elementary: Catholic
3.21 km
Newcastle Public School
Elementary: Public
4.54 km
Duke of Cambridge Public School
Elementary: Public
4.10 km
Centre for Individual Studies
Secondary: Public
5.51 km
Clarke High School
Secondary: Public
5.82 km
Holy Trinity Catholic Secondary School
Secondary: Catholic
11.14 km
Clarington Central Secondary School
Secondary: Public
6.28 km
Bowmanville High School
Secondary: Public
4.18 km
St. Stephen Catholic Secondary School
Secondary: Catholic
6.35 km






