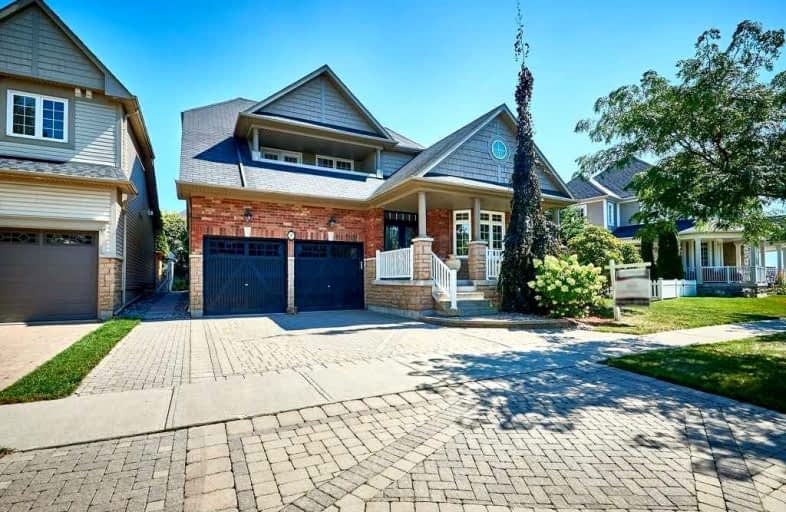
Orono Public School
Elementary: Public
9.46 km
The Pines Senior Public School
Elementary: Public
5.16 km
John M James School
Elementary: Public
7.49 km
St. Joseph Catholic Elementary School
Elementary: Catholic
6.97 km
St. Francis of Assisi Catholic Elementary School
Elementary: Catholic
1.74 km
Newcastle Public School
Elementary: Public
1.81 km
Centre for Individual Studies
Secondary: Public
8.80 km
Clarke High School
Secondary: Public
5.25 km
Holy Trinity Catholic Secondary School
Secondary: Catholic
14.82 km
Clarington Central Secondary School
Secondary: Public
9.86 km
Bowmanville High School
Secondary: Public
7.60 km
St. Stephen Catholic Secondary School
Secondary: Catholic
9.61 km












