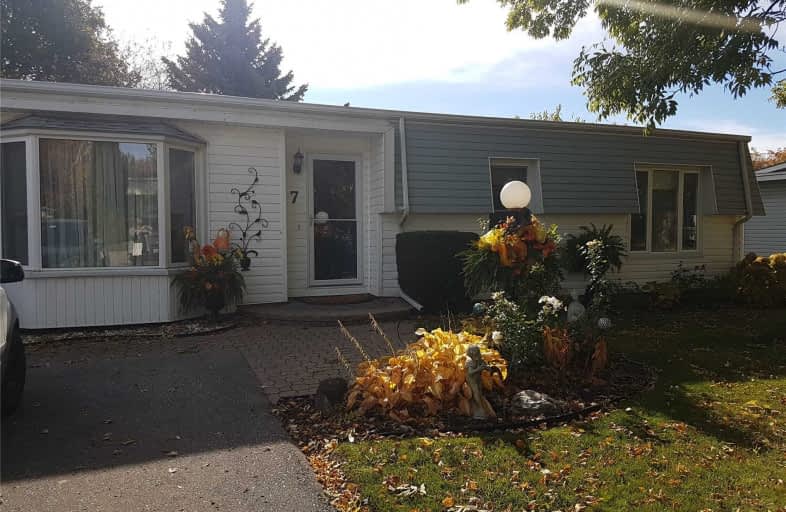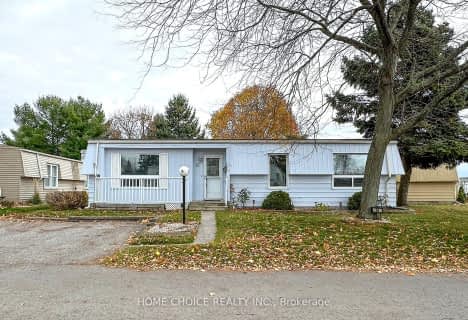Sold on Nov 21, 2019
Note: Property is not currently for sale or for rent.

-
Type: Detached
-
Style: Bungalow
-
Lot Size: 0 x 0 Feet
-
Age: No Data
-
Taxes: $1,122 per year
-
Days on Site: 10 Days
-
Added: Nov 21, 2019 (1 week on market)
-
Updated:
-
Last Checked: 3 months ago
-
MLS®#: E4631666
-
Listed By: Royal heritage realty ltd., brokerage
Sought After Wilmot Creek. This 2 Bedroom Bungalow Boasts Hardwood Floors, Sunroom, And Bright Colours Throughout. Don't Miss The Lifestyle Opportunity Of Wilmot Creek. Maint Fee $814.43 Includes Golf, Billiards, Shuffleboard, Gym, Heated Pools And Over 80 Weekly Activities.
Extras
Incl: All Elf's, All Window Coverings, Fridge, Stove, Built-In Dishwasher, Washer, Dryer, Air Conditioner Wall Unit, Gas Fireplace - Main Source Of Heat. Many Upgrades - Shows To Perfection. Backing Onto Open Space.
Property Details
Facts for 7 Heritage Lane, Clarington
Status
Days on Market: 10
Last Status: Sold
Sold Date: Nov 21, 2019
Closed Date: Dec 16, 2019
Expiry Date: Mar 26, 2020
Sold Price: $307,500
Unavailable Date: Nov 21, 2019
Input Date: Nov 11, 2019
Property
Status: Sale
Property Type: Detached
Style: Bungalow
Area: Clarington
Community: Newcastle
Availability Date: Immed/Tba
Inside
Bedrooms: 2
Bathrooms: 1
Kitchens: 1
Rooms: 6
Den/Family Room: Yes
Air Conditioning: Wall Unit
Fireplace: Yes
Laundry Level: Main
Central Vacuum: N
Washrooms: 1
Building
Basement: Crawl Space
Heat Type: Baseboard
Heat Source: Electric
Exterior: Vinyl Siding
Energy Certificate: N
Green Verification Status: N
Water Supply: Municipal
Special Designation: Landlease
Other Structures: Garden Shed
Retirement: Y
Parking
Driveway: Pvt Double
Garage Type: None
Covered Parking Spaces: 2
Total Parking Spaces: 2
Fees
Tax Year: 2019
Tax Legal Description: Site #301 House Only - Land Lease
Taxes: $1,122
Highlights
Feature: Golf
Feature: Public Transit
Feature: Rec Centre
Land
Cross Street: Eastbank S To Herita
Municipality District: Clarington
Fronting On: South
Pool: Inground
Sewer: Sewers
Zoning: Residential - 2
Rooms
Room details for 7 Heritage Lane, Clarington
| Type | Dimensions | Description |
|---|---|---|
| Living Main | 4.16 x 4.65 | Gas Fireplace, Bay Window, Hardwood Floor |
| Dining Main | 3.45 x 4.50 | Hardwood Floor, W/O To Sunroom, Open Concept |
| Kitchen Main | 1.89 x 4.24 | B/I Dishwasher, Pantry, Side Door |
| Foyer Main | 1.78 x 3.07 | Closet, Ceramic Floor, Open Concept |
| Sunroom Main | 3.66 x 4.11 | W/O To Deck, Sliding Doors |
| Master Main | 3.60 x 4.32 | W/I Closet, Hardwood Floor, Window |
| 2nd Br Main | 2.98 x 3.36 | Double Closet, Hardwood Floor, Window |
| XXXXXXXX | XXX XX, XXXX |
XXXX XXX XXXX |
$XXX,XXX |
| XXX XX, XXXX |
XXXXXX XXX XXXX |
$XXX,XXX | |
| XXXXXXXX | XXX XX, XXXX |
XXXXXXX XXX XXXX |
|
| XXX XX, XXXX |
XXXXXX XXX XXXX |
$XXX,XXX |
| XXXXXXXX XXXX | XXX XX, XXXX | $307,500 XXX XXXX |
| XXXXXXXX XXXXXX | XXX XX, XXXX | $319,900 XXX XXXX |
| XXXXXXXX XXXXXXX | XXX XX, XXXX | XXX XXXX |
| XXXXXXXX XXXXXX | XXX XX, XXXX | $319,900 XXX XXXX |

The Pines Senior Public School
Elementary: PublicVincent Massey Public School
Elementary: PublicJohn M James School
Elementary: PublicSt. Joseph Catholic Elementary School
Elementary: CatholicSt. Francis of Assisi Catholic Elementary School
Elementary: CatholicNewcastle Public School
Elementary: PublicCentre for Individual Studies
Secondary: PublicClarke High School
Secondary: PublicHoly Trinity Catholic Secondary School
Secondary: CatholicClarington Central Secondary School
Secondary: PublicBowmanville High School
Secondary: PublicSt. Stephen Catholic Secondary School
Secondary: Catholic- 1 bath
- 2 bed
16 The Cove Road, Clarington, Ontario • L1B 1B9 • Newcastle



