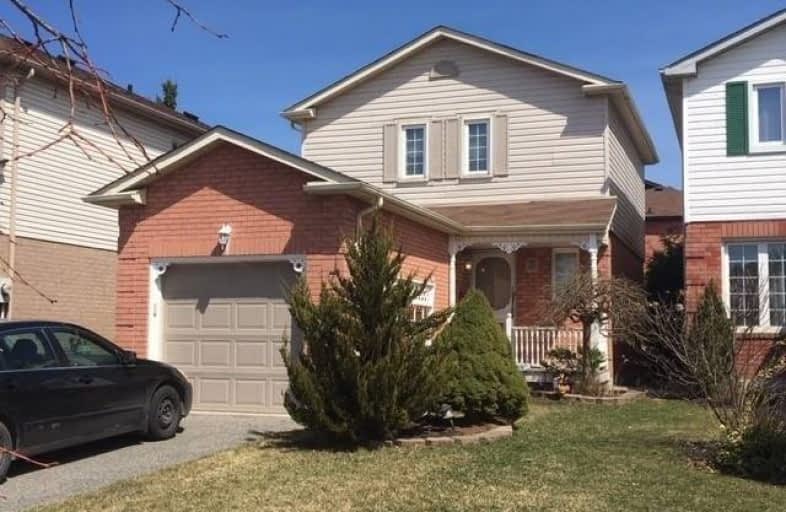Sold on May 31, 2019
Note: Property is not currently for sale or for rent.

-
Type: Link
-
Style: 2-Storey
-
Lot Size: 29.53 x 114.93 Feet
-
Age: No Data
-
Taxes: $2,953 per year
-
Days on Site: 9 Days
-
Added: Sep 07, 2019 (1 week on market)
-
Updated:
-
Last Checked: 2 months ago
-
MLS®#: E4458004
-
Listed By: Sutton group-heritage realty inc., brokerage
Perfect Starter, Downsize Or Investment Property! This Sweet 2 Bedroom Home Is In An Excellent Neighbourhood Within Easy Access To All Amenities And 401 Access! Spacious Eat-In Kitchen, Private Yard, Good Size Master Bedroom. If You Like To Decorate This Ones For You! Home Needs Flooring, Paint & Some Updating But At This Price Its An Excellent Investment.Try Your Offer On This Property And Roll Up Your Sleeves, This Could Be Yours!!!
Extras
5 Appliances Included.Act Fast, This One Will Not Last!
Property Details
Facts for 7 Kershaw Street, Clarington
Status
Days on Market: 9
Last Status: Sold
Sold Date: May 31, 2019
Closed Date: Jul 04, 2019
Expiry Date: Jul 21, 2019
Sold Price: $380,000
Unavailable Date: May 31, 2019
Input Date: May 22, 2019
Prior LSC: Listing with no contract changes
Property
Status: Sale
Property Type: Link
Style: 2-Storey
Area: Clarington
Community: Bowmanville
Availability Date: Immed/Tba
Inside
Bedrooms: 2
Bathrooms: 2
Kitchens: 1
Rooms: 4
Den/Family Room: No
Air Conditioning: Central Air
Fireplace: No
Laundry Level: Lower
Washrooms: 2
Building
Basement: Unfinished
Heat Type: Forced Air
Heat Source: Gas
Exterior: Brick
Exterior: Vinyl Siding
Water Supply: Municipal
Special Designation: Unknown
Other Structures: Garden Shed
Parking
Driveway: Private
Garage Spaces: 1
Garage Type: Attached
Covered Parking Spaces: 1
Total Parking Spaces: 2
Fees
Tax Year: 2019
Tax Legal Description: Pl40M1676 Ptlt2 Now Rp40R14015 Pt 18,19
Taxes: $2,953
Land
Cross Street: Mearns/Concession
Municipality District: Clarington
Fronting On: East
Pool: None
Sewer: Sewers
Lot Depth: 114.93 Feet
Lot Frontage: 29.53 Feet
Rooms
Room details for 7 Kershaw Street, Clarington
| Type | Dimensions | Description |
|---|---|---|
| Kitchen Main | 3.20 x 4.10 | Eat-In Kitchen |
| Living Main | 3.02 x 5.51 | W/O To Yard |
| Master 2nd | 3.20 x 4.20 | Double Closet |
| 2nd Br 2nd | 3.09 x 3.60 |
| XXXXXXXX | XXX XX, XXXX |
XXXX XXX XXXX |
$XXX,XXX |
| XXX XX, XXXX |
XXXXXX XXX XXXX |
$XXX,XXX | |
| XXXXXXXX | XXX XX, XXXX |
XXXXXXX XXX XXXX |
|
| XXX XX, XXXX |
XXXXXX XXX XXXX |
$XXX,XXX |
| XXXXXXXX XXXX | XXX XX, XXXX | $380,000 XXX XXXX |
| XXXXXXXX XXXXXX | XXX XX, XXXX | $399,900 XXX XXXX |
| XXXXXXXX XXXXXXX | XXX XX, XXXX | XXX XXXX |
| XXXXXXXX XXXXXX | XXX XX, XXXX | $415,000 XXX XXXX |

Central Public School
Elementary: PublicVincent Massey Public School
Elementary: PublicJohn M James School
Elementary: PublicHarold Longworth Public School
Elementary: PublicSt. Joseph Catholic Elementary School
Elementary: CatholicDuke of Cambridge Public School
Elementary: PublicCentre for Individual Studies
Secondary: PublicClarke High School
Secondary: PublicHoly Trinity Catholic Secondary School
Secondary: CatholicClarington Central Secondary School
Secondary: PublicBowmanville High School
Secondary: PublicSt. Stephen Catholic Secondary School
Secondary: Catholic

