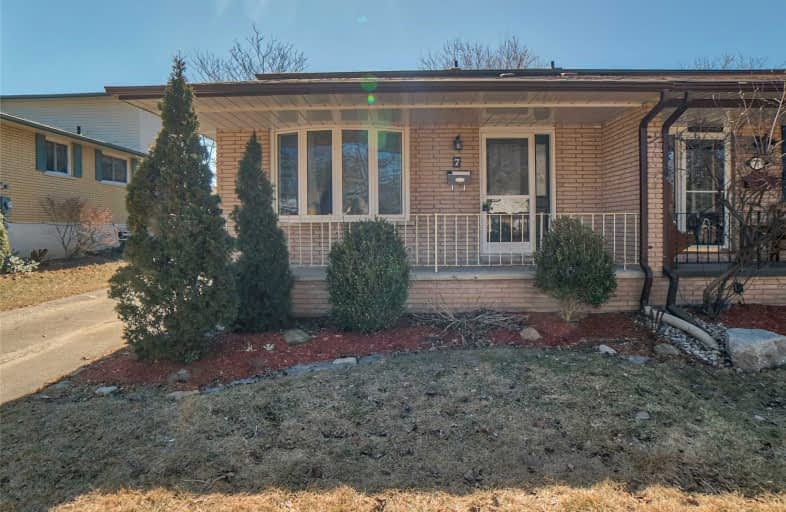Sold on Mar 28, 2019
Note: Property is not currently for sale or for rent.

-
Type: Semi-Detached
-
Style: Backsplit 5
-
Lot Size: 37.5 x 120 Feet
-
Age: No Data
-
Taxes: $2,922 per year
-
Added: Mar 28, 2019 (1 second on market)
-
Updated:
-
Last Checked: 3 months ago
-
MLS®#: E4395961
-
Listed By: Keller williams energy real estate, brokerage
Located In Bowmanville, This Bright & Spacious 4+1 Bdrm, 3 Bath Backsplit Won't Disappoint. Main Flr Living Features Bay Window, Gas Fireplace & Overlooks Dining Area. Dining Area Has Pass-Through Window Looking Into Spacious Kitchen W/Backsplash & Walk-Out To Lrg Deck. 4th Bdrm Beside Kitchen Has Window That Overlooks Fully Fenced Backyard, Laminate Flring Throughout Main Lvls. Upper Lvl Features 4Pc Bath & Other 3 Bdrms, All W/Laminate & Closets. *
Extras
*Head Into Bsmt Featuring Rec Room W/Broadloom, Cold Cellar & Step Down Into Eat-In Kitchen W/Gas Fireplace, 5th Bdrm, W/Laminate & 3Pc Bath Off The Laundry Room. Close To Downtown. Seller Does Not Warrant The Retrofit Status Of Bsmt.
Property Details
Facts for 7 Lawrence Crescent, Clarington
Status
Last Status: Sold
Sold Date: Mar 28, 2019
Closed Date: Jun 13, 2019
Expiry Date: May 28, 2019
Sold Price: $440,100
Unavailable Date: Mar 28, 2019
Input Date: Mar 28, 2019
Property
Status: Sale
Property Type: Semi-Detached
Style: Backsplit 5
Area: Clarington
Community: Bowmanville
Availability Date: 60-90 Tba
Inside
Bedrooms: 4
Bedrooms Plus: 1
Bathrooms: 3
Kitchens: 1
Kitchens Plus: 1
Rooms: 7
Den/Family Room: No
Air Conditioning: Window Unit
Fireplace: Yes
Washrooms: 3
Building
Basement: Finished
Heat Type: Baseboard
Heat Source: Electric
Exterior: Brick
Exterior: Vinyl Siding
Water Supply: Municipal
Special Designation: Unknown
Parking
Driveway: Private
Garage Type: None
Covered Parking Spaces: 3
Fees
Tax Year: 2018
Tax Legal Description: Plan 702 E Pt Lot 2
Taxes: $2,922
Land
Cross Street: Lawrence & Waverley
Municipality District: Clarington
Fronting On: South
Pool: None
Sewer: Sewers
Lot Depth: 120 Feet
Lot Frontage: 37.5 Feet
Rooms
Room details for 7 Lawrence Crescent, Clarington
| Type | Dimensions | Description |
|---|---|---|
| Living Main | 3.90 x 6.30 | Gas Fireplace, Bay Window, O/Looks Dining |
| Dining In Betwn | 2.90 x 5.23 | Laminate, Window, Pass Through |
| Kitchen In Betwn | 3.28 x 4.43 | Laminate, Backsplash, W/O To Deck |
| 4th Br In Betwn | 2.89 x 2.57 | Laminate, Window, Closet |
| Master Upper | 3.78 x 3.36 | Laminate, Window, Large Closet |
| 2nd Br Upper | 3.35 x 2.72 | Laminate, Closet, Window |
| 3rd Br Upper | 2.51 x 3.48 | Laminate, Large Closet, Window |
| Rec Bsmt | 3.78 x 6.21 | Broadloom, Window, Wall Sconce Lighti |
| Kitchen Sub-Bsmt | 3.32 x 5.34 | Laminate, Gas Fireplace, Eat-In Kitchen |
| 5th Br Sub-Bsmt | 2.66 x 3.55 | Laminate, W/I Closet |
| XXXXXXXX | XXX XX, XXXX |
XXXX XXX XXXX |
$XXX,XXX |
| XXX XX, XXXX |
XXXXXX XXX XXXX |
$XXX,XXX |
| XXXXXXXX XXXX | XXX XX, XXXX | $440,100 XXX XXXX |
| XXXXXXXX XXXXXX | XXX XX, XXXX | $419,900 XXX XXXX |

Central Public School
Elementary: PublicVincent Massey Public School
Elementary: PublicWaverley Public School
Elementary: PublicDr Ross Tilley Public School
Elementary: PublicHoly Family Catholic Elementary School
Elementary: CatholicDuke of Cambridge Public School
Elementary: PublicCentre for Individual Studies
Secondary: PublicCourtice Secondary School
Secondary: PublicHoly Trinity Catholic Secondary School
Secondary: CatholicClarington Central Secondary School
Secondary: PublicBowmanville High School
Secondary: PublicSt. Stephen Catholic Secondary School
Secondary: Catholic

