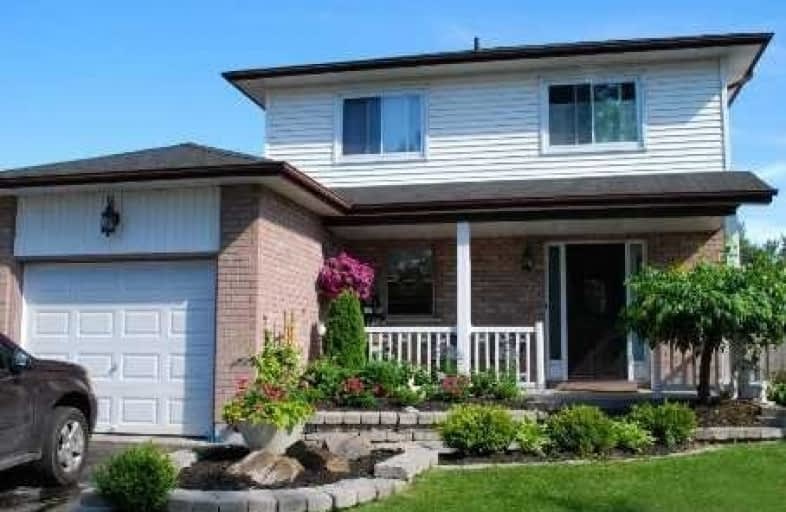Sold on Oct 21, 2019
Note: Property is not currently for sale or for rent.

-
Type: Detached
-
Style: 2-Storey
-
Size: 1500 sqft
-
Lot Size: 44.3 x 0 Feet
-
Age: 16-30 years
-
Taxes: $4,363 per year
-
Days on Site: 13 Days
-
Added: Oct 22, 2019 (1 week on market)
-
Updated:
-
Last Checked: 2 months ago
-
MLS®#: E4602221
-
Listed By: Century 21 leading edge realty inc., brokerage
Move In & Enjoy, Newly Painted Main Flr Features Ceramic Entr, 2Pc Bath, Living Rm, Large Open Custom Kitchen W/Pot Lights, Ceramic Backsplash, Brkfst Bar/Island, Door To Backyard Hardwood Stairs Up To 4 Bdrms & 4Pc Bath. Finished Bsmnt W/L-Shaped Recroom W/Crown Moulding, Laundry, 3-Pc Bath, Gas Fireplace. Walkout To Tiered Decks & Kidney Shape Inground Pool. Professionally Landscaped On Greenbelt Ravine.
Extras
Incl. Elec Fireplace In Kitchen, Upg Wind-2011/2017/2018, Not Inc Standup Freezer), Decks-2017, Roof-2011, Pool Liner-2015, Safetycov- 2012, Solarcov-2019, Pool Cleaner-2018, Pump Timer-2017, Furn&A/C-2011, Inc. All Wind Cov/Elfs
Property Details
Facts for 7 Oban Court, Clarington
Status
Days on Market: 13
Last Status: Sold
Sold Date: Oct 21, 2019
Closed Date: Nov 08, 2019
Expiry Date: Jan 08, 2020
Sold Price: $605,000
Unavailable Date: Oct 21, 2019
Input Date: Oct 08, 2019
Property
Status: Sale
Property Type: Detached
Style: 2-Storey
Size (sq ft): 1500
Age: 16-30
Area: Clarington
Community: Courtice
Availability Date: Flex
Inside
Bedrooms: 4
Bathrooms: 3
Kitchens: 1
Rooms: 6
Den/Family Room: No
Air Conditioning: Central Air
Fireplace: Yes
Laundry Level: Lower
Central Vacuum: N
Washrooms: 3
Utilities
Electricity: Yes
Gas: Yes
Cable: Available
Telephone: Available
Building
Basement: Fin W/O
Heat Type: Forced Air
Heat Source: Gas
Exterior: Brick
Exterior: Metal/Side
UFFI: No
Water Supply: Municipal
Special Designation: Unknown
Other Structures: Garden Shed
Parking
Driveway: Private
Garage Spaces: 1
Garage Type: Attached
Covered Parking Spaces: 2
Total Parking Spaces: 3
Fees
Tax Year: 2019
Tax Legal Description: Lot 52, Plan 10M809
Taxes: $4,363
Highlights
Feature: Fenced Yard
Feature: Ravine
Feature: Sloping
Feature: Terraced
Land
Cross Street: Nash/ George Reynold
Municipality District: Clarington
Fronting On: North
Pool: Inground
Sewer: Sewers
Lot Frontage: 44.3 Feet
Zoning: Residential
Rooms
Room details for 7 Oban Court, Clarington
| Type | Dimensions | Description |
|---|---|---|
| Kitchen Main | 5.32 x 6.28 | Laminate, Eat-In Kitchen, Walk-Out |
| Living Main | 3.33 x 5.14 | Laminate, Casement Windows, Open Concept |
| Master 2nd | 3.93 x 3.31 | Laminate, Casement Windows |
| Br 2nd | 3.47 x 3.88 | Laminate, Casement Windows |
| Br 2nd | 2.65 x 3.53 | Laminate, Casement Windows |
| Br 2nd | 2.65 x 2.67 | Laminate |
| Rec Bsmt | 4.45 x 6.73 | L-Shaped Room, Gas Fireplace, W/O To Pool |
| Laundry Bsmt | 2.27 x 2.64 |
| XXXXXXXX | XXX XX, XXXX |
XXXX XXX XXXX |
$XXX,XXX |
| XXX XX, XXXX |
XXXXXX XXX XXXX |
$XXX,XXX |
| XXXXXXXX XXXX | XXX XX, XXXX | $605,000 XXX XXXX |
| XXXXXXXX XXXXXX | XXX XX, XXXX | $619,900 XXX XXXX |

Courtice Intermediate School
Elementary: PublicS T Worden Public School
Elementary: PublicLydia Trull Public School
Elementary: PublicDr Emily Stowe School
Elementary: PublicSt. Mother Teresa Catholic Elementary School
Elementary: CatholicCourtice North Public School
Elementary: PublicMonsignor John Pereyma Catholic Secondary School
Secondary: CatholicCourtice Secondary School
Secondary: PublicHoly Trinity Catholic Secondary School
Secondary: CatholicEastdale Collegiate and Vocational Institute
Secondary: PublicO'Neill Collegiate and Vocational Institute
Secondary: PublicMaxwell Heights Secondary School
Secondary: Public

