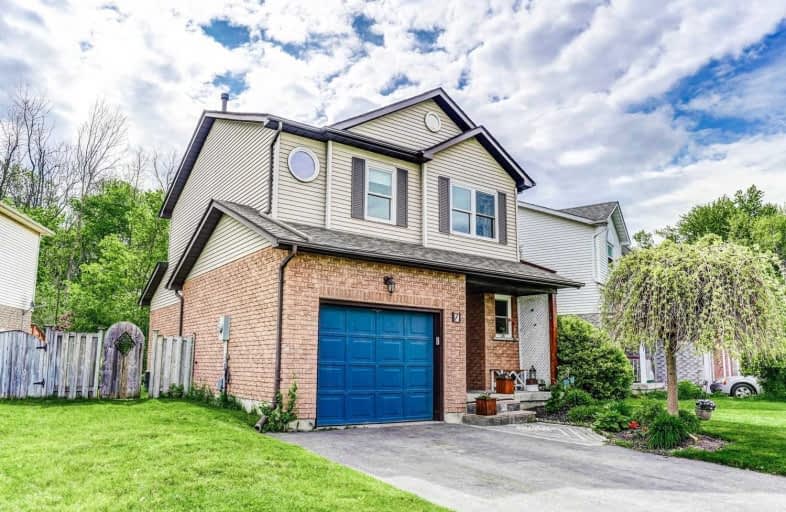Sold on Aug 10, 2019
Note: Property is not currently for sale or for rent.

-
Type: Detached
-
Style: 2-Storey
-
Lot Size: 45 x 100 Feet
-
Age: No Data
-
Taxes: $3,418 per year
-
Days on Site: 20 Days
-
Added: Sep 07, 2019 (2 weeks on market)
-
Updated:
-
Last Checked: 3 months ago
-
MLS®#: E4524431
-
Listed By: Re/max hallmark first group realty ltd., brokerage
Don't Miss This Beautifully Renovated Family Home Located In Highly Sought After Courtice Neighbourhood! This 3 Bed Home Sits On A Large Pie Shaped Lot & Backs Onto A Private Wooded Ravine! Your Main Floor Ft Stunning Engineered Hardwood, Custom Wainscotting, Expansive Gas Fireplace, & A Sparkling White Kitchen W/ New Stainless Steel Appliances. Upstairs You'll Find A Spacious Master W/ Luxuriously Renovated Semi-Ensuite & 2 Other Good Sized Bedrooms.
Extras
Downstairs You'll Find A Rec Rm Perfect For Entertaining, Laundry & Ample Storage. Landscaping Provides Superb Curb Appeal. This Home Seriously Has It All! Shingles(2008), Windows(2010), Furnace(2010), Hwt Owned(2010).
Property Details
Facts for 7 Parklawn Drive, Clarington
Status
Days on Market: 20
Last Status: Sold
Sold Date: Aug 10, 2019
Closed Date: Sep 03, 2019
Expiry Date: Sep 27, 2019
Sold Price: $505,000
Unavailable Date: Aug 10, 2019
Input Date: Jul 21, 2019
Property
Status: Sale
Property Type: Detached
Style: 2-Storey
Area: Clarington
Community: Courtice
Availability Date: Flex
Inside
Bedrooms: 3
Bathrooms: 2
Kitchens: 1
Rooms: 6
Den/Family Room: No
Air Conditioning: Central Air
Fireplace: Yes
Washrooms: 2
Building
Basement: Finished
Heat Type: Forced Air
Heat Source: Gas
Exterior: Brick
Exterior: Vinyl Siding
Water Supply: Municipal
Special Designation: Unknown
Parking
Driveway: Private
Garage Spaces: 1
Garage Type: Attached
Covered Parking Spaces: 2
Total Parking Spaces: 3
Fees
Tax Year: 2018
Tax Legal Description: Pcl 18-3 Sec 10M805; Pt Lt 18 Pl
Taxes: $3,418
Highlights
Feature: Fenced Yard
Feature: Grnbelt/Conserv
Feature: Level
Feature: Library
Feature: Park
Feature: Public Transit
Land
Cross Street: Sandringham & Trulls
Municipality District: Clarington
Fronting On: South
Pool: None
Sewer: Sewers
Lot Depth: 100 Feet
Lot Frontage: 45 Feet
Rooms
Room details for 7 Parklawn Drive, Clarington
| Type | Dimensions | Description |
|---|---|---|
| Kitchen Main | 2.85 x 5.62 | Ceramic Floor, Stainless Steel Appl, W/O To Yard |
| Living Main | 3.27 x 6.50 | Hardwood Floor, Fireplace, O/Looks Backyard |
| Dining Main | 3.27 x 6.50 | Hardwood Floor, Combined W/Living, Open Concept |
| Master 2nd | 3.57 x 6.55 | Semi Ensuite, Broadloom, O/Looks Backyard |
| 2nd Br 2nd | 2.82 x 4.00 | Broadloom, Closet, O/Looks Frontyard |
| 3rd Br 2nd | 2.95 x 3.15 | Broadloom, Closet, O/Looks Frontyard |
| Rec Bsmt | 3.12 x 6.35 | Pot Lights |
| XXXXXXXX | XXX XX, XXXX |
XXXX XXX XXXX |
$XXX,XXX |
| XXX XX, XXXX |
XXXXXX XXX XXXX |
$XXX,XXX | |
| XXXXXXXX | XXX XX, XXXX |
XXXXXXX XXX XXXX |
|
| XXX XX, XXXX |
XXXXXX XXX XXXX |
$XXX,XXX | |
| XXXXXXXX | XXX XX, XXXX |
XXXXXXX XXX XXXX |
|
| XXX XX, XXXX |
XXXXXX XXX XXXX |
$XXX,XXX |
| XXXXXXXX XXXX | XXX XX, XXXX | $505,000 XXX XXXX |
| XXXXXXXX XXXXXX | XXX XX, XXXX | $524,900 XXX XXXX |
| XXXXXXXX XXXXXXX | XXX XX, XXXX | XXX XXXX |
| XXXXXXXX XXXXXX | XXX XX, XXXX | $535,000 XXX XXXX |
| XXXXXXXX XXXXXXX | XXX XX, XXXX | XXX XXXX |
| XXXXXXXX XXXXXX | XXX XX, XXXX | $535,000 XXX XXXX |

Lydia Trull Public School
Elementary: PublicDr Emily Stowe School
Elementary: PublicSt. Mother Teresa Catholic Elementary School
Elementary: CatholicCourtice North Public School
Elementary: PublicGood Shepherd Catholic Elementary School
Elementary: CatholicDr G J MacGillivray Public School
Elementary: PublicDCE - Under 21 Collegiate Institute and Vocational School
Secondary: PublicG L Roberts Collegiate and Vocational Institute
Secondary: PublicMonsignor John Pereyma Catholic Secondary School
Secondary: CatholicCourtice Secondary School
Secondary: PublicHoly Trinity Catholic Secondary School
Secondary: CatholicEastdale Collegiate and Vocational Institute
Secondary: Public- 1 bath
- 3 bed




