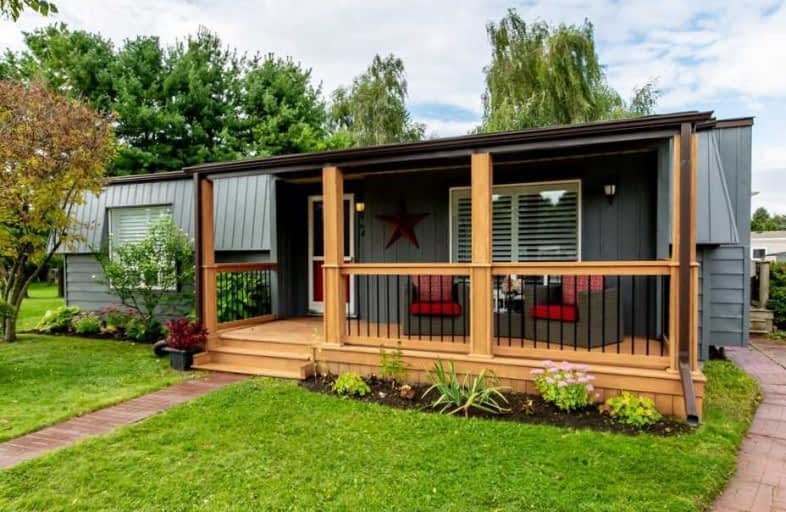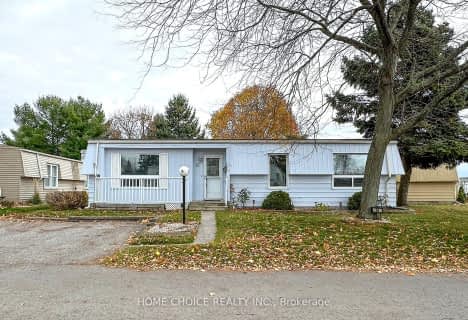Sold on Oct 22, 2019
Note: Property is not currently for sale or for rent.

-
Type: Detached
-
Style: Bungalow
-
Lot Size: 0 x 0 Feet
-
Age: No Data
-
Taxes: $1,068 per year
-
Days on Site: 35 Days
-
Added: Oct 23, 2019 (1 month on market)
-
Updated:
-
Last Checked: 3 months ago
-
MLS®#: E4580104
-
Listed By: Re/max rouge river realty ltd., brokerage
Enjoy An Active Lifestyle With New Friends, Filled With Daily Events! Conveniently Located On A Quiet Crescent Steps From The Wheelhouse, This Stunning Updated 2 Bdrm Home Is Sure To Impress. Perfectly Positioned For Morning Coffees On The Front Covered Porch As Well As Evening Sunsets On The Wrap Around Deck (Including Views Of The 9th Hole). Features Incl; Gas Heat, Hardwood Flrs, Gas Fireplace W/ Remote, Owned Tankless Water Heater, Gas Bbq Hook Up! A 10+
Extras
Updated Kit W/ Granite Breakfast Bar,High End S/S Appliances Incl. Gas Range,Pendant Lighting,Pot Lighting, Backsplash,Crown Mouldings,California Shutters,Full Size Stackable Washer & Dryer,Cac,Cvac.Park Fee Including Taxes & Water $965/Mth
Property Details
Facts for 7 Pineridge Court, Clarington
Status
Days on Market: 35
Last Status: Sold
Sold Date: Oct 22, 2019
Closed Date: Jan 09, 2020
Expiry Date: Dec 20, 2019
Sold Price: $335,000
Unavailable Date: Oct 22, 2019
Input Date: Sep 17, 2019
Property
Status: Sale
Property Type: Detached
Style: Bungalow
Area: Clarington
Community: Newcastle
Availability Date: Immediate/Tba
Inside
Bedrooms: 2
Bathrooms: 1
Kitchens: 1
Rooms: 6
Den/Family Room: Yes
Air Conditioning: Central Air
Fireplace: Yes
Laundry Level: Main
Central Vacuum: Y
Washrooms: 1
Building
Basement: Crawl Space
Heat Type: Forced Air
Heat Source: Gas
Exterior: Alum Siding
Exterior: Vinyl Siding
Water Supply: Municipal
Special Designation: Unknown
Parking
Driveway: Pvt Double
Garage Type: None
Covered Parking Spaces: 2
Total Parking Spaces: 2
Fees
Tax Year: 2019
Tax Legal Description: Land Lease House Only
Taxes: $1,068
Highlights
Feature: Golf
Feature: Lake/Pond
Feature: Library
Feature: Public Transit
Feature: Rec Centre
Land
Cross Street: Wilmot Trail/Pinerid
Municipality District: Clarington
Fronting On: West
Pool: Inground
Sewer: Sewers
Additional Media
- Virtual Tour: http://virtualtours2go.point2homes.biz/Listing/VirtualTourSupersized.aspx?ListingId=348884233&HideBr
Rooms
Room details for 7 Pineridge Court, Clarington
| Type | Dimensions | Description |
|---|---|---|
| Living Ground | 4.05 x 4.10 | Hardwood Floor, Gas Fireplace, California Shutters |
| Kitchen Ground | 2.50 x 3.00 | Breakfast Bar, B/I Dishwasher |
| Dining Ground | 1.84 x 5.45 | Hardwood Floor, W/O To Deck, Track Lights |
| Master Ground | 3.25 x 4.58 | California Shutters, Double Closet, Broadloom |
| 2nd Br Ground | 3.00 x 3.40 | Broadloom, Window |
| Laundry Ground | 1.00 x 2.50 | Ceramic Floor, Pantry |
| XXXXXXXX | XXX XX, XXXX |
XXXX XXX XXXX |
$XXX,XXX |
| XXX XX, XXXX |
XXXXXX XXX XXXX |
$XXX,XXX | |
| XXXXXXXX | XXX XX, XXXX |
XXXX XXX XXXX |
$XXX,XXX |
| XXX XX, XXXX |
XXXXXX XXX XXXX |
$XXX,XXX | |
| XXXXXXXX | XXX XX, XXXX |
XXXXXXX XXX XXXX |
|
| XXX XX, XXXX |
XXXXXX XXX XXXX |
$XXX,XXX | |
| XXXXXXXX | XXX XX, XXXX |
XXXX XXX XXXX |
$XXX,XXX |
| XXX XX, XXXX |
XXXXXX XXX XXXX |
$XXX,XXX |
| XXXXXXXX XXXX | XXX XX, XXXX | $335,000 XXX XXXX |
| XXXXXXXX XXXXXX | XXX XX, XXXX | $339,900 XXX XXXX |
| XXXXXXXX XXXX | XXX XX, XXXX | $248,000 XXX XXXX |
| XXXXXXXX XXXXXX | XXX XX, XXXX | $250,000 XXX XXXX |
| XXXXXXXX XXXXXXX | XXX XX, XXXX | XXX XXXX |
| XXXXXXXX XXXXXX | XXX XX, XXXX | $250,000 XXX XXXX |
| XXXXXXXX XXXX | XXX XX, XXXX | $340,000 XXX XXXX |
| XXXXXXXX XXXXXX | XXX XX, XXXX | $299,900 XXX XXXX |

The Pines Senior Public School
Elementary: PublicVincent Massey Public School
Elementary: PublicJohn M James School
Elementary: PublicSt. Joseph Catholic Elementary School
Elementary: CatholicSt. Francis of Assisi Catholic Elementary School
Elementary: CatholicNewcastle Public School
Elementary: PublicCentre for Individual Studies
Secondary: PublicClarke High School
Secondary: PublicHoly Trinity Catholic Secondary School
Secondary: CatholicClarington Central Secondary School
Secondary: PublicBowmanville High School
Secondary: PublicSt. Stephen Catholic Secondary School
Secondary: Catholic- 1 bath
- 2 bed
16 The Cove Road, Clarington, Ontario • L1B 1B9 • Newcastle



