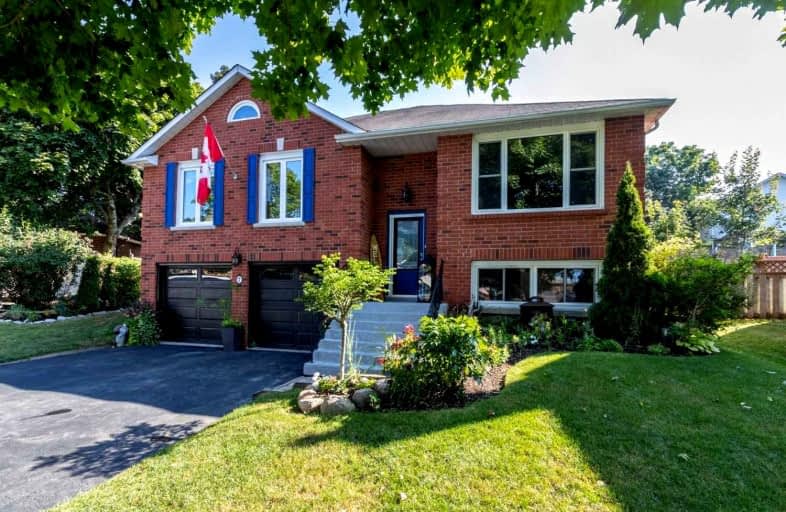
Orono Public School
Elementary: Public
7.79 km
The Pines Senior Public School
Elementary: Public
3.52 km
John M James School
Elementary: Public
6.24 km
St. Joseph Catholic Elementary School
Elementary: Catholic
6.21 km
St. Francis of Assisi Catholic Elementary School
Elementary: Catholic
0.11 km
Newcastle Public School
Elementary: Public
1.28 km
Centre for Individual Studies
Secondary: Public
7.63 km
Clarke High School
Secondary: Public
3.60 km
Holy Trinity Catholic Secondary School
Secondary: Catholic
14.06 km
Clarington Central Secondary School
Secondary: Public
8.91 km
Bowmanville High School
Secondary: Public
6.55 km
St. Stephen Catholic Secondary School
Secondary: Catholic
8.39 km













