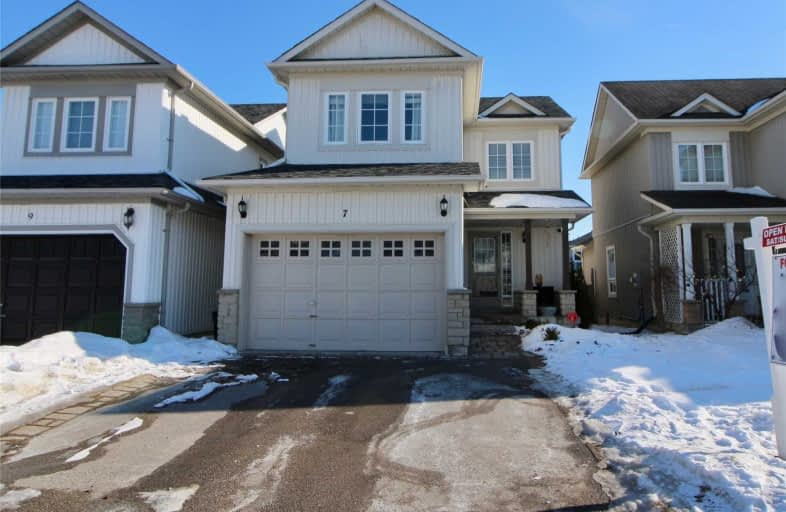Sold on Mar 25, 2019
Note: Property is not currently for sale or for rent.

-
Type: Detached
-
Style: 2-Storey
-
Lot Size: 29.52 x 115.32 Feet
-
Age: 16-30 years
-
Taxes: $3,253 per year
-
Days on Site: 16 Days
-
Added: Mar 08, 2019 (2 weeks on market)
-
Updated:
-
Last Checked: 3 months ago
-
MLS®#: E4378141
-
Listed By: Coldwell banker - r.m.r. real estate, brokerage
Beautiful, Affordable Starter Home In Family-Friendly Neighbourhood. Perfectly Located Next To Schools, Parks & Historic Downtown Newcastle. Features An Open Concept Main Floor W/Additional Living Space Offered In The Finished Bsmt. Direct Access To Garage & 3 Washrooms! Freshly Painted & New Carpeting Installed On Stairs, Upper Hallway & 2 Bedrooms Make This House Move-In Ready. Don't Miss Your Opportunity To Call This Home!
Extras
Include: Fridge, Stove, Built-In Dishwasher, New Built-In Microwave, Washer/Dryer. All Electric Light Fixtures & Window Coverings. Fully Fenced Yard. Rough-In For Central Vac. Gazebo W/Sliding Sun Roof.
Property Details
Facts for 7 Shipley Avenue, Clarington
Status
Days on Market: 16
Last Status: Sold
Sold Date: Mar 25, 2019
Closed Date: Jun 14, 2019
Expiry Date: Jun 03, 2019
Sold Price: $479,900
Unavailable Date: Mar 25, 2019
Input Date: Mar 08, 2019
Property
Status: Sale
Property Type: Detached
Style: 2-Storey
Age: 16-30
Area: Clarington
Community: Newcastle
Availability Date: Tbd
Inside
Bedrooms: 3
Bathrooms: 3
Kitchens: 1
Rooms: 6
Den/Family Room: No
Air Conditioning: Central Air
Fireplace: No
Washrooms: 3
Building
Basement: Finished
Heat Type: Forced Air
Heat Source: Gas
Exterior: Brick
Exterior: Vinyl Siding
Water Supply: Municipal
Special Designation: Unknown
Parking
Driveway: Private
Garage Spaces: 2
Garage Type: Attached
Covered Parking Spaces: 2
Fees
Tax Year: 2018
Tax Legal Description: Pt Lt 36 Pl 40M-1976 Des Pt 3 Pl 40R-19390
Taxes: $3,253
Highlights
Feature: Park
Feature: Rec Centre
Feature: School
Land
Cross Street: Mill St S & Edward S
Municipality District: Clarington
Fronting On: South
Parcel Number: 266620286
Pool: None
Sewer: Sewers
Lot Depth: 115.32 Feet
Lot Frontage: 29.52 Feet
Acres: < .50
Rooms
Room details for 7 Shipley Avenue, Clarington
| Type | Dimensions | Description |
|---|---|---|
| Living Main | 3.87 x 5.75 | Combined W/Dining, Laminate |
| Dining Main | 2.52 x 4.56 | Combined W/Living, Laminate |
| Kitchen Main | 2.51 x 4.56 | Eat-In Kitchen, Ceramic Floor, Sliding Doors |
| Master 2nd | 3.32 x 4.14 | Laminate, Double Closet |
| 2nd Br 2nd | 2.87 x 3.13 | Broadloom |
| 3rd Br 2nd | 2.82 x 2.89 | Broadloom |
| Rec Bsmt | 3.26 x 5.40 | Broadloom, Laminate |
| XXXXXXXX | XXX XX, XXXX |
XXXX XXX XXXX |
$XXX,XXX |
| XXX XX, XXXX |
XXXXXX XXX XXXX |
$XXX,XXX |
| XXXXXXXX XXXX | XXX XX, XXXX | $479,900 XXX XXXX |
| XXXXXXXX XXXXXX | XXX XX, XXXX | $479,900 XXX XXXX |

Orono Public School
Elementary: PublicThe Pines Senior Public School
Elementary: PublicJohn M James School
Elementary: PublicSt. Joseph Catholic Elementary School
Elementary: CatholicSt. Francis of Assisi Catholic Elementary School
Elementary: CatholicNewcastle Public School
Elementary: PublicCentre for Individual Studies
Secondary: PublicClarke High School
Secondary: PublicHoly Trinity Catholic Secondary School
Secondary: CatholicClarington Central Secondary School
Secondary: PublicBowmanville High School
Secondary: PublicSt. Stephen Catholic Secondary School
Secondary: Catholic

