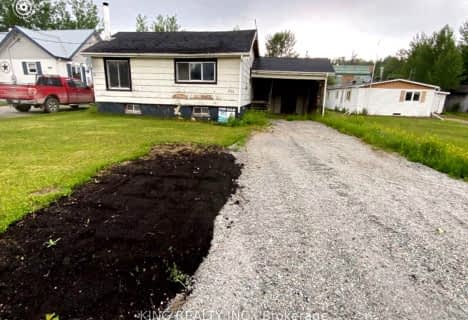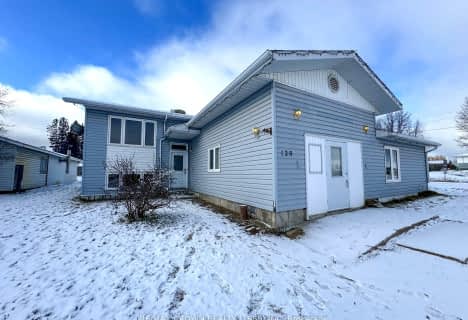
Seneca School
Elementary: Public
78.32 km
Wellesworth Junior School
Elementary: Public
77.64 km
Mill Valley Junior School
Elementary: Public
78.94 km
Broadacres Junior Public School
Elementary: Public
77.66 km
Hollycrest Middle School
Elementary: Public
78.11 km
Nativity of Our Lord Catholic School
Elementary: Catholic
77.71 km
Etobicoke Year Round Alternative Centre
Secondary: Public
76.78 km
Burnhamthorpe Collegiate Institute
Secondary: Public
76.90 km
Silverthorn Collegiate Institute
Secondary: Public
78.74 km
Martingrove Collegiate Institute
Secondary: Public
75.75 km
Glenforest Secondary School
Secondary: Public
80.12 km
Michael Power/St Joseph High School
Secondary: Catholic
77.91 km


