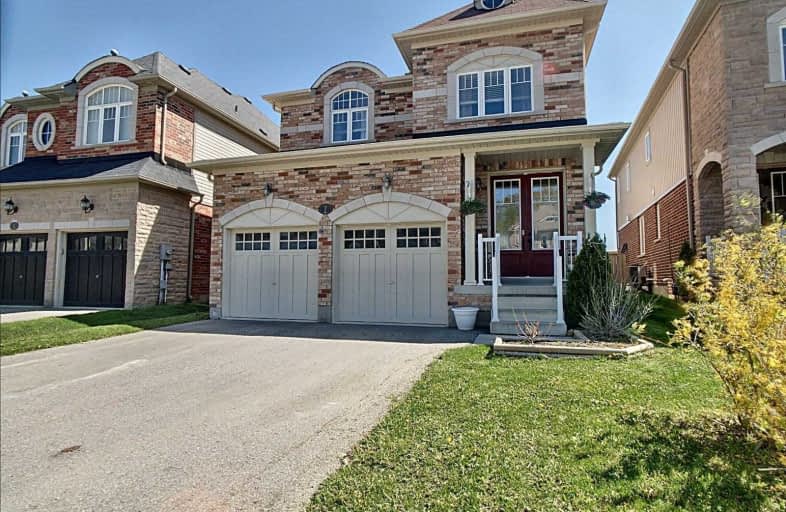
Central Public School
Elementary: Public
2.53 km
Waverley Public School
Elementary: Public
1.67 km
Dr Ross Tilley Public School
Elementary: Public
0.88 km
St. Elizabeth Catholic Elementary School
Elementary: Catholic
3.65 km
Holy Family Catholic Elementary School
Elementary: Catholic
0.55 km
Charles Bowman Public School
Elementary: Public
3.75 km
Centre for Individual Studies
Secondary: Public
3.21 km
Courtice Secondary School
Secondary: Public
5.93 km
Holy Trinity Catholic Secondary School
Secondary: Catholic
4.91 km
Clarington Central Secondary School
Secondary: Public
1.58 km
Bowmanville High School
Secondary: Public
3.13 km
St. Stephen Catholic Secondary School
Secondary: Catholic
3.42 km



