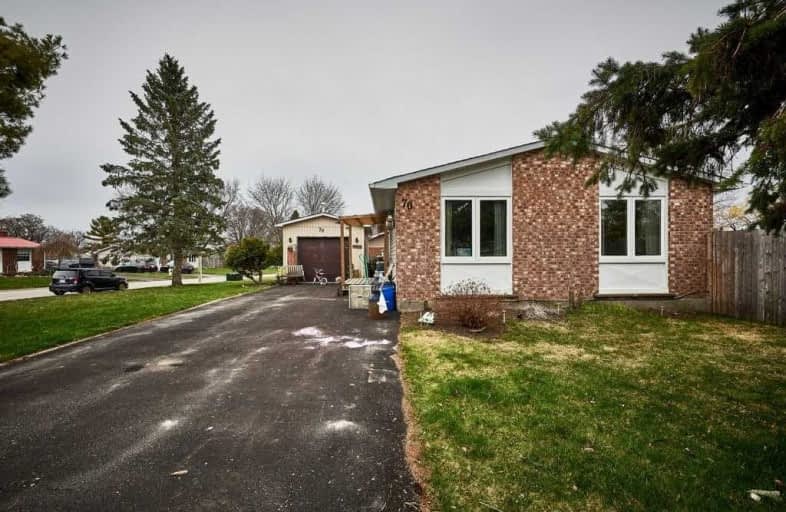Sold on Jun 23, 2020
Note: Property is not currently for sale or for rent.

-
Type: Detached
-
Style: Bungalow
-
Lot Size: 95.35 x 131.75 Feet
-
Age: No Data
-
Taxes: $3,186 per year
-
Days on Site: 6 Days
-
Added: Jun 17, 2020 (6 days on market)
-
Updated:
-
Last Checked: 3 months ago
-
MLS®#: E4796800
-
Listed By: Dan plowman team realty inc., brokerage
Fantastic Bungalow Located On A Corner Lot In Highly Sought After Family Friendly Neighbourhood In Quaint Town Of Orono. This 2 Kitchen, 3 + 1 Brm Home W/Sep Side Entrance Is Mins From All Amenities Including Hwy 115&407, Great For Commuters. The Main Flr Boasts A Lrg E/I Kitchen W/Updated Cabinets, Pantry & 3 Great Sized Brms. While The Lower Level Offers The 2nd Kitchen Combined W/Living Rm W/Fireplace & Good Sized Brm. Head Out Back To The Lrg Mature Yard*
Extras
*W/Above Ground Pool & Hot Tub, Perfect Place To Spend Summer Days & Nights. Home Is Completely Heated W/2 Gas Fireplaces, Electric Baseboard Rarely Used. Outback Is A Shed & Greenhouse. The Heated Detached Garage-Perfect For The Handyman.
Property Details
Facts for 70 Andrews Road, Clarington
Status
Days on Market: 6
Last Status: Sold
Sold Date: Jun 23, 2020
Closed Date: Aug 03, 2020
Expiry Date: Sep 20, 2020
Sold Price: $490,000
Unavailable Date: Jun 23, 2020
Input Date: Jun 17, 2020
Property
Status: Sale
Property Type: Detached
Style: Bungalow
Area: Clarington
Community: Orono
Availability Date: 30-90/Tba
Inside
Bedrooms: 3
Bedrooms Plus: 1
Bathrooms: 2
Kitchens: 1
Kitchens Plus: 1
Rooms: 5
Den/Family Room: No
Air Conditioning: Window Unit
Fireplace: Yes
Washrooms: 2
Building
Basement: Finished
Basement 2: Sep Entrance
Heat Type: Other
Heat Source: Gas
Exterior: Brick
Exterior: Vinyl Siding
Water Supply: Municipal
Special Designation: Unknown
Parking
Driveway: Pvt Double
Garage Spaces: 1
Garage Type: Detached
Covered Parking Spaces: 5
Total Parking Spaces: 6
Fees
Tax Year: 2019
Tax Legal Description: Lt 70, Pl N693 Municipality Of Clarington
Taxes: $3,186
Land
Cross Street: Taunton / Peters Pik
Municipality District: Clarington
Fronting On: South
Pool: Abv Grnd
Sewer: Septic
Lot Depth: 131.75 Feet
Lot Frontage: 95.35 Feet
Lot Irregularities: Irregular
Additional Media
- Virtual Tour: https://unbranded.youriguide.com/70_davids_crescent_orono_on
Rooms
Room details for 70 Andrews Road, Clarington
| Type | Dimensions | Description |
|---|---|---|
| Living Main | 3.34 x 5.81 | Hardwood Floor, Window, Large Window |
| Kitchen Main | 3.34 x 4.91 | Eat-In Kitchen, Hardwood Floor, Stainless Steel Appl |
| Master Main | 3.40 x 3.35 | Window, Broadloom, Closet |
| 2nd Br Main | 3.14 x 2.60 | Window, Laminate, Closet |
| 3rd Br Main | 2.74 x 3.35 | Window, Laminate, Closet |
| Living Lower | 7.12 x 5.43 | Laminate, Fireplace, Window |
| Kitchen Lower | 7.12 x 5.43 | Laminate |
| Br Lower | 2.93 x 3.23 | Laminate, Window, Closet |
| Office Lower | 3.21 x 2.59 | Laminate, Closet |
| XXXXXXXX | XXX XX, XXXX |
XXXX XXX XXXX |
$XXX,XXX |
| XXX XX, XXXX |
XXXXXX XXX XXXX |
$XXX,XXX | |
| XXXXXXXX | XXX XX, XXXX |
XXXXXXX XXX XXXX |
|
| XXX XX, XXXX |
XXXXXX XXX XXXX |
$XXX,XXX |
| XXXXXXXX XXXX | XXX XX, XXXX | $490,000 XXX XXXX |
| XXXXXXXX XXXXXX | XXX XX, XXXX | $500,000 XXX XXXX |
| XXXXXXXX XXXXXXX | XXX XX, XXXX | XXX XXXX |
| XXXXXXXX XXXXXX | XXX XX, XXXX | $514,900 XXX XXXX |

Kirby Centennial Public School
Elementary: PublicOrono Public School
Elementary: PublicThe Pines Senior Public School
Elementary: PublicJohn M James School
Elementary: PublicSt. Francis of Assisi Catholic Elementary School
Elementary: CatholicNewcastle Public School
Elementary: PublicCentre for Individual Studies
Secondary: PublicClarke High School
Secondary: PublicHoly Trinity Catholic Secondary School
Secondary: CatholicClarington Central Secondary School
Secondary: PublicBowmanville High School
Secondary: PublicSt. Stephen Catholic Secondary School
Secondary: Catholic

