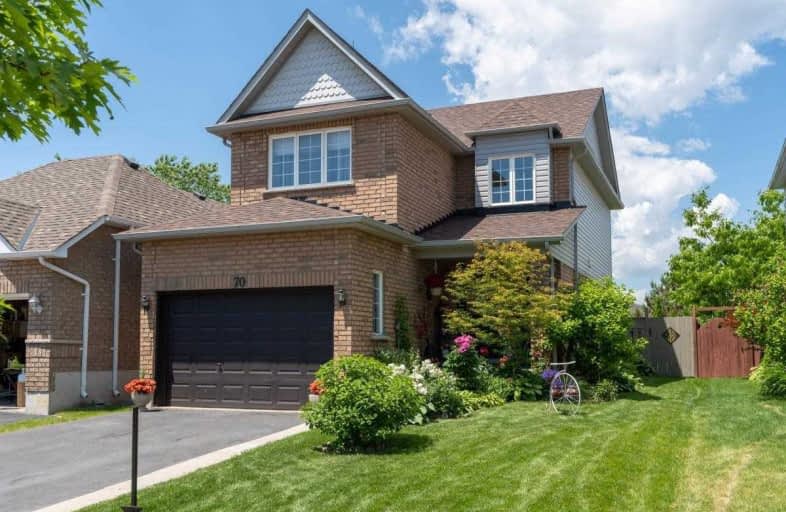Removed on Jun 28, 2019
Note: Property is not currently for sale or for rent.

-
Type: Detached
-
Style: 2-Storey
-
Lot Size: 33.79 x 108.27 Feet
-
Age: No Data
-
Taxes: $3,590 per year
-
Added: Sep 07, 2019 (1 second on market)
-
Updated:
-
Last Checked: 3 months ago
-
MLS®#: E4500867
-
Listed By: Right at home realty inc., brokerage
Welcome To This Lovely 3 Bedrooms Home In Desirable Bowmanville Family Neighbourhood. Private Fenced Backyard With Perenial Gardens.Renovated Eat-In Kitchen With S/S Appl's & Granite Counter Top & Beautiful Backsplash! Open Concept Sunlit Liv/Din W Hardwood Fl And Large Window O/L Backyard. Recently Reno Bathrooms, Spacious Bedrooms With Large Closets, Master Bedroom W/Semi-Ensuite Bath And Walk In Closet. Close To Schools, Shopping, Hospital And Hwy.
Extras
Incl Ss/Bi Dishwasher, Ss Fridge, Ss Stove, Washer&Dryer, All Electrical Light Fixtures And Windows Coverings.
Property Details
Facts for 70 Lownie Court, Clarington
Status
Last Status: Suspended
Sold Date: Jun 20, 2025
Closed Date: Nov 30, -0001
Expiry Date: Oct 31, 2019
Unavailable Date: Jun 28, 2019
Input Date: Jun 28, 2019
Prior LSC: Listing with no contract changes
Property
Status: Sale
Property Type: Detached
Style: 2-Storey
Area: Clarington
Community: Bowmanville
Availability Date: Tba
Inside
Bedrooms: 3
Bathrooms: 2
Kitchens: 1
Rooms: 8
Den/Family Room: No
Air Conditioning: Central Air
Fireplace: No
Washrooms: 2
Building
Basement: Unfinished
Heat Type: Forced Air
Heat Source: Gas
Exterior: Brick
Exterior: Vinyl Siding
Water Supply: Municipal
Special Designation: Other
Parking
Driveway: Private
Garage Spaces: 2
Garage Type: Built-In
Covered Parking Spaces: 2
Total Parking Spaces: 3
Fees
Tax Year: 2019
Tax Legal Description: Plan 40M1977 Pt Blk 138 Now Rp 40R20341 Part 6
Taxes: $3,590
Land
Cross Street: Concession St E / Me
Municipality District: Clarington
Fronting On: North
Pool: None
Sewer: Sewers
Lot Depth: 108.27 Feet
Lot Frontage: 33.79 Feet
Additional Media
- Virtual Tour: https://www.slideshows.propertyspaces.ca/70lowniecourt
Rooms
Room details for 70 Lownie Court, Clarington
| Type | Dimensions | Description |
|---|---|---|
| Kitchen Main | 3.04 x 5.17 | Stainless Steel Appl, Backsplash, Renovated |
| Breakfast Main | 3.04 x 5.17 | Eat-In Kitchen, Ceramic Floor, W/O To Deck |
| Living Main | 2.95 x 4.36 | Combined W/Dining, Hardwood Floor, O/Looks Backyard |
| Dining Main | 2.95 x 4.36 | Combined W/Living, Hardwood Floor |
| Master 2nd | 3.46 x 3.81 | Semi Ensuite, W/I Closet, Laminate |
| 2nd Br 2nd | 2.85 x 3.83 | Large Closet, Laminate, O/Looks Backyard |
| 3rd Br 2nd | 3.32 x 3.91 | Large Closet, Laminate, O/Looks Backyard |
| XXXXXXXX | XXX XX, XXXX |
XXXXXXX XXX XXXX |
|
| XXX XX, XXXX |
XXXXXX XXX XXXX |
$XXX,XXX | |
| XXXXXXXX | XXX XX, XXXX |
XXXX XXX XXXX |
$XXX,XXX |
| XXX XX, XXXX |
XXXXXX XXX XXXX |
$XXX,XXX |
| XXXXXXXX XXXXXXX | XXX XX, XXXX | XXX XXXX |
| XXXXXXXX XXXXXX | XXX XX, XXXX | $494,000 XXX XXXX |
| XXXXXXXX XXXX | XXX XX, XXXX | $380,000 XXX XXXX |
| XXXXXXXX XXXXXX | XXX XX, XXXX | $399,900 XXX XXXX |

Central Public School
Elementary: PublicVincent Massey Public School
Elementary: PublicJohn M James School
Elementary: PublicHarold Longworth Public School
Elementary: PublicSt. Joseph Catholic Elementary School
Elementary: CatholicDuke of Cambridge Public School
Elementary: PublicCentre for Individual Studies
Secondary: PublicClarke High School
Secondary: PublicHoly Trinity Catholic Secondary School
Secondary: CatholicClarington Central Secondary School
Secondary: PublicBowmanville High School
Secondary: PublicSt. Stephen Catholic Secondary School
Secondary: Catholic- 1 bath
- 3 bed
- 1100 sqft
117 Duke Street, Clarington, Ontario • L1C 2V8 • Bowmanville



