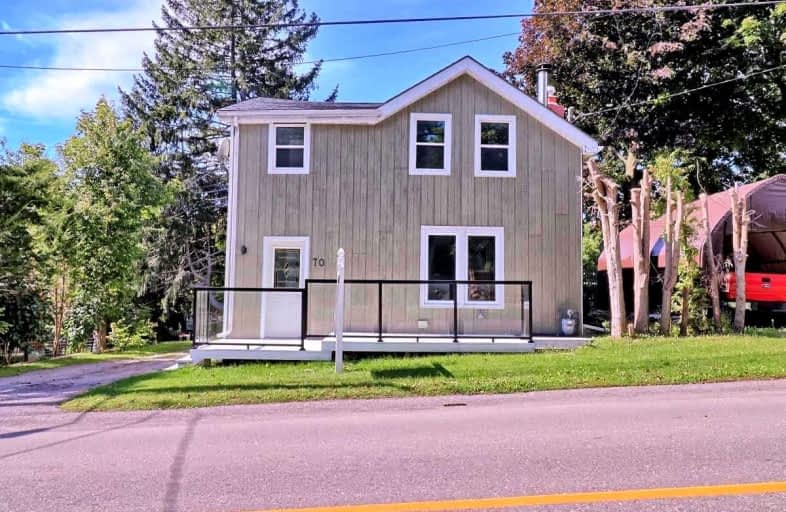Sold on Oct 05, 2021
Note: Property is not currently for sale or for rent.

-
Type: Detached
-
Style: 1 1/2 Storey
-
Lot Size: 86.31 x 165 Feet
-
Age: No Data
-
Taxes: $3,050 per year
-
Days on Site: 4 Days
-
Added: Oct 01, 2021 (4 days on market)
-
Updated:
-
Last Checked: 3 months ago
-
MLS®#: E5389056
-
Listed By: Royal lepage frank real estate, brokerage
Welcome To The Quaint Village Of Orono! This 3 Bdrm Home Sits On A Fantastic 86X165 Ft Lot Backing Onto The Ravine & Creek. Main Floor Offers An Open Concept, Living & Dining Comb. Featuring A Wb Fireplace & A Sitting Room. Eat-In Updated Kitchen(2018). Large Mudroom With Laundry, Storage & W/O To Yard. Upper Level Offers Mstr W W/I Closet & 2 Other Bdrms. Enjoy Family Bbq's In Your Private Yard. This Is Perfect For First Time Home Buyers Or Young Families!!
Extras
Incl: All Elf, All Appliances, All Window Coverings, Hwt(Owned), Car Shelter(Grey) Excl: Chest Freezer In Basement & Brown Car Shelter
Property Details
Facts for 70 Mill Street, Clarington
Status
Days on Market: 4
Last Status: Sold
Sold Date: Oct 05, 2021
Closed Date: Dec 10, 2021
Expiry Date: Jan 01, 2022
Sold Price: $622,000
Unavailable Date: Oct 05, 2021
Input Date: Oct 01, 2021
Prior LSC: Listing with no contract changes
Property
Status: Sale
Property Type: Detached
Style: 1 1/2 Storey
Area: Clarington
Community: Orono
Availability Date: Dec/Tba90
Inside
Bedrooms: 3
Bathrooms: 1
Kitchens: 1
Rooms: 8
Den/Family Room: No
Air Conditioning: Other
Fireplace: Yes
Laundry Level: Main
Washrooms: 1
Building
Basement: Unfinished
Basement 2: Walk-Up
Heat Type: Forced Air
Heat Source: Gas
Exterior: Board/Batten
Water Supply: Municipal
Special Designation: Unknown
Other Structures: Garden Shed
Parking
Driveway: Private
Garage Spaces: 1
Garage Type: Detached
Covered Parking Spaces: 4
Total Parking Spaces: 5
Fees
Tax Year: 2021
Tax Legal Description: Lt 5 Blk Z (Lt28 Con 5 Clarke) Pl Village Of Orono
Taxes: $3,050
Highlights
Feature: Grnbelt/Cons
Feature: Park
Feature: Ravine
Feature: School
Feature: School Bus Route
Feature: Wooded/Treed
Land
Cross Street: Taunton/Main
Municipality District: Clarington
Fronting On: West
Pool: None
Sewer: Septic
Lot Depth: 165 Feet
Lot Frontage: 86.31 Feet
Lot Irregularities: Lot Dimensions As Per
Additional Media
- Virtual Tour: https://vimeo.com/618458569/a95bc99dbe
Rooms
Room details for 70 Mill Street, Clarington
| Type | Dimensions | Description |
|---|---|---|
| Living Main | 3.46 x 4.51 | Hardwood Floor, Fireplace, Combined W/Dining |
| Dining Main | 2.62 x 346.00 | Hardwood Floor, Combined W/Living, Open Concept |
| Kitchen Main | 3.99 x 4.59 | Ceramic Floor, Eat-In Kitchen, Stainless Steel Appl |
| Sitting Main | 4.03 x 2.36 | Hardwood Floor, O/Looks Living, O/Looks Dining |
| Mudroom Main | 2.97 x 2.06 | Vinyl Floor, W/O To Yard, B/I Shelves |
| Prim Bdrm Upper | 2.04 x 5.36 | Laminate, W/I Closet, Window |
| 2nd Br Upper | 2.39 x 3.46 | Laminate, Window |
| 3rd Br Upper | 2.05 x 3.46 | Laminate, Window |

| XXXXXXXX | XXX XX, XXXX |
XXXX XXX XXXX |
$XXX,XXX |
| XXX XX, XXXX |
XXXXXX XXX XXXX |
$XXX,XXX | |
| XXXXXXXX | XXX XX, XXXX |
XXXX XXX XXXX |
$XXX,XXX |
| XXX XX, XXXX |
XXXXXX XXX XXXX |
$XXX,XXX | |
| XXXXXXXX | XXX XX, XXXX |
XXXXXXX XXX XXXX |
|
| XXX XX, XXXX |
XXXXXX XXX XXXX |
$XXX,XXX | |
| XXXXXXXX | XXX XX, XXXX |
XXXXXXX XXX XXXX |
|
| XXX XX, XXXX |
XXXXXX XXX XXXX |
$XXX,XXX | |
| XXXXXXXX | XXX XX, XXXX |
XXXXXXX XXX XXXX |
|
| XXX XX, XXXX |
XXXXXX XXX XXXX |
$XXX,XXX | |
| XXXXXXXX | XXX XX, XXXX |
XXXXXXX XXX XXXX |
|
| XXX XX, XXXX |
XXXXXX XXX XXXX |
$XXX,XXX |
| XXXXXXXX XXXX | XXX XX, XXXX | $622,000 XXX XXXX |
| XXXXXXXX XXXXXX | XXX XX, XXXX | $599,900 XXX XXXX |
| XXXXXXXX XXXX | XXX XX, XXXX | $300,000 XXX XXXX |
| XXXXXXXX XXXXXX | XXX XX, XXXX | $349,900 XXX XXXX |
| XXXXXXXX XXXXXXX | XXX XX, XXXX | XXX XXXX |
| XXXXXXXX XXXXXX | XXX XX, XXXX | $374,900 XXX XXXX |
| XXXXXXXX XXXXXXX | XXX XX, XXXX | XXX XXXX |
| XXXXXXXX XXXXXX | XXX XX, XXXX | $399,900 XXX XXXX |
| XXXXXXXX XXXXXXX | XXX XX, XXXX | XXX XXXX |
| XXXXXXXX XXXXXX | XXX XX, XXXX | $439,900 XXX XXXX |
| XXXXXXXX XXXXXXX | XXX XX, XXXX | XXX XXXX |
| XXXXXXXX XXXXXX | XXX XX, XXXX | $445,000 XXX XXXX |

Kirby Centennial Public School
Elementary: PublicOrono Public School
Elementary: PublicThe Pines Senior Public School
Elementary: PublicJohn M James School
Elementary: PublicSt. Francis of Assisi Catholic Elementary School
Elementary: CatholicNewcastle Public School
Elementary: PublicCentre for Individual Studies
Secondary: PublicClarke High School
Secondary: PublicHoly Trinity Catholic Secondary School
Secondary: CatholicClarington Central Secondary School
Secondary: PublicBowmanville High School
Secondary: PublicSt. Stephen Catholic Secondary School
Secondary: Catholic
