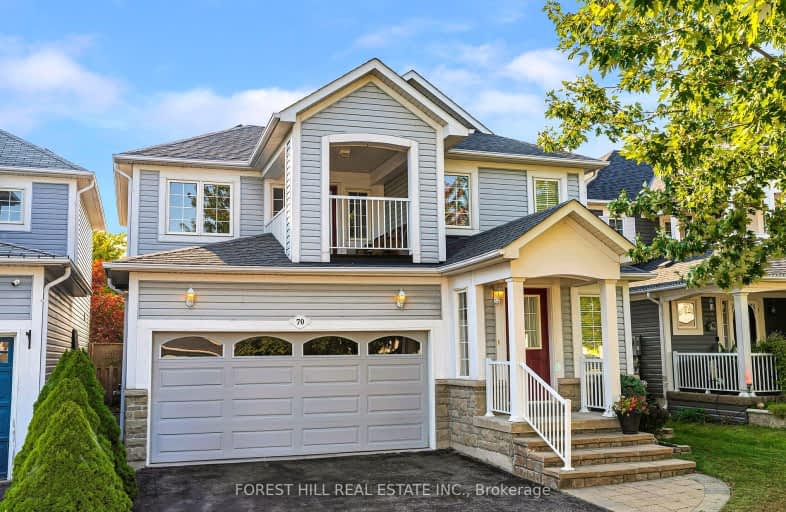Car-Dependent
- Almost all errands require a car.
16
/100
Bikeable
- Some errands can be accomplished on bike.
51
/100

Orono Public School
Elementary: Public
9.27 km
The Pines Senior Public School
Elementary: Public
4.96 km
John M James School
Elementary: Public
7.47 km
St. Joseph Catholic Elementary School
Elementary: Catholic
7.02 km
St. Francis of Assisi Catholic Elementary School
Elementary: Catholic
1.60 km
Newcastle Public School
Elementary: Public
1.58 km
Centre for Individual Studies
Secondary: Public
8.80 km
Clarke High School
Secondary: Public
5.05 km
Holy Trinity Catholic Secondary School
Secondary: Catholic
14.88 km
Clarington Central Secondary School
Secondary: Public
9.89 km
Bowmanville High School
Secondary: Public
7.61 km
St. Stephen Catholic Secondary School
Secondary: Catholic
9.59 km
-
Walbridge Park
Clarington ON 1.78km -
Brookhouse Park
Clarington ON 2.05km -
Wimot water front trail
Clarington ON 2.63km
-
RBC Royal Bank
1 Wheelhouse Dr, Newcastle ON L1B 1B9 2.24km -
TD Bank Financial Group
188 King St E, Bowmanville ON L1C 1P1 7.51km -
RBC - Bowmanville
55 King St E, Bowmanville ON L1C 1N4 8.12km












