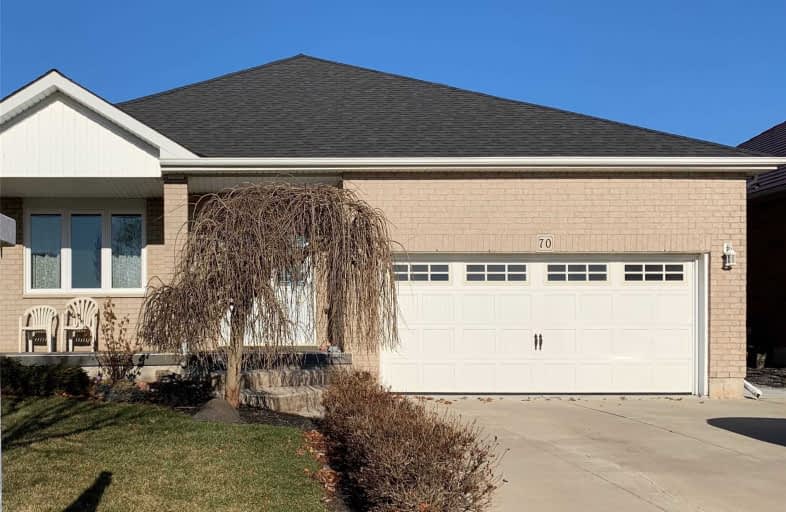
Orono Public School
Elementary: Public
7.38 km
The Pines Senior Public School
Elementary: Public
3.18 km
John M James School
Elementary: Public
7.73 km
St. Joseph Catholic Elementary School
Elementary: Catholic
8.01 km
St. Francis of Assisi Catholic Elementary School
Elementary: Catholic
2.00 km
Newcastle Public School
Elementary: Public
0.83 km
Centre for Individual Studies
Secondary: Public
9.15 km
Clarke High School
Secondary: Public
3.28 km
Holy Trinity Catholic Secondary School
Secondary: Catholic
15.78 km
Clarington Central Secondary School
Secondary: Public
10.57 km
Bowmanville High School
Secondary: Public
8.20 km
St. Stephen Catholic Secondary School
Secondary: Catholic
9.85 km





