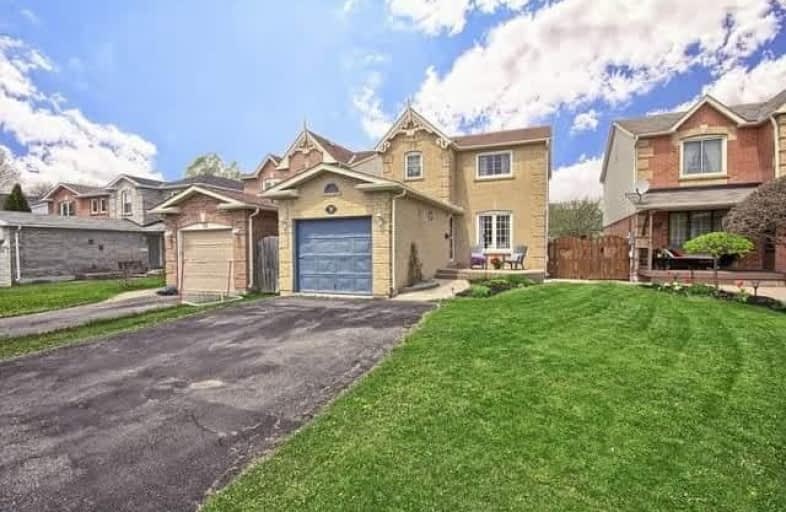Sold on Jun 25, 2018
Note: Property is not currently for sale or for rent.

-
Type: Link
-
Style: 2-Storey
-
Lot Size: 30.5 x 110 Feet
-
Age: No Data
-
Taxes: $3,240 per year
-
Days on Site: 19 Days
-
Added: Sep 07, 2019 (2 weeks on market)
-
Updated:
-
Last Checked: 3 months ago
-
MLS®#: E4152650
-
Listed By: Comflex realty inc., brokerage
10Ft Deeper Lot Than Similar Models! This Well Maintained Family Home In One Of The Finest Areas Within Courtice. Freshly Painted In Neutral Decor, Updated Broadloom On Second Level, Perennial Gardens, Interlock Walk Way, Plus Many More Features That Separate This Home From The Rest. Don't Forget The Ideal Location To Schools, Transit, Shopping, And 401 Will Have You Wanting To See This Home Before It's Gone.
Extras
Updated Windows - Updated Roof - All Existing Appliances, All Light Fixtures, All Window Coverings (Exclude Lr),
Property Details
Facts for 70 Yorkville Drive, Clarington
Status
Days on Market: 19
Last Status: Sold
Sold Date: Jun 25, 2018
Closed Date: Jul 27, 2018
Expiry Date: Sep 27, 2018
Sold Price: $440,000
Unavailable Date: Jun 25, 2018
Input Date: Jun 06, 2018
Property
Status: Sale
Property Type: Link
Style: 2-Storey
Area: Clarington
Community: Courtice
Availability Date: 30/60
Inside
Bedrooms: 3
Bathrooms: 3
Kitchens: 1
Rooms: 6
Den/Family Room: No
Air Conditioning: Central Air
Fireplace: No
Central Vacuum: Y
Washrooms: 3
Building
Basement: Part Fin
Heat Type: Forced Air
Heat Source: Gas
Exterior: Brick
Exterior: Vinyl Siding
Water Supply: Municipal
Special Designation: Unknown
Parking
Driveway: Private
Garage Spaces: 1
Garage Type: Attached
Covered Parking Spaces: 3
Total Parking Spaces: 4
Fees
Tax Year: 2017
Tax Legal Description: Pcl 19-2 Sec 10M821; Pt Lot 19 Plan 10M821 Pt 9
Taxes: $3,240
Land
Cross Street: Sandringham & Trulls
Municipality District: Clarington
Fronting On: North
Parcel Number: 265970018
Pool: None
Sewer: Sewers
Lot Depth: 110 Feet
Lot Frontage: 30.5 Feet
Rooms
Room details for 70 Yorkville Drive, Clarington
| Type | Dimensions | Description |
|---|---|---|
| Kitchen Main | 2.70 x 6.00 | W/O To Deck, Eat-In Kitchen, Ceramic Floor |
| Living Main | 3.90 x 5.90 | Combined W/Dining, Open Concept, Bay Window |
| Dining Main | 3.90 x 5.90 | Combined W/Living, Open Concept |
| Master 2nd | 3.30 x 3.90 | Broadloom, W/I Closet, 2 Pc Ensuite |
| 2nd Br 2nd | 2.90 x 3.90 | Broadloom, Double |
| 3rd Br 2nd | 2.60 x 2.90 | Broadloom, Double |
| Rec Bsmt | 15.00 x 15.00 | |
| Office Bsmt | 10.00 x 9.00 |
| XXXXXXXX | XXX XX, XXXX |
XXXX XXX XXXX |
$XXX,XXX |
| XXX XX, XXXX |
XXXXXX XXX XXXX |
$XXX,XXX | |
| XXXXXXXX | XXX XX, XXXX |
XXXXXXX XXX XXXX |
|
| XXX XX, XXXX |
XXXXXX XXX XXXX |
$XXX,XXX |
| XXXXXXXX XXXX | XXX XX, XXXX | $440,000 XXX XXXX |
| XXXXXXXX XXXXXX | XXX XX, XXXX | $449,900 XXX XXXX |
| XXXXXXXX XXXXXXX | XXX XX, XXXX | XXX XXXX |
| XXXXXXXX XXXXXX | XXX XX, XXXX | $469,900 XXX XXXX |

Lydia Trull Public School
Elementary: PublicDr Emily Stowe School
Elementary: PublicSt. Mother Teresa Catholic Elementary School
Elementary: CatholicCourtice North Public School
Elementary: PublicGood Shepherd Catholic Elementary School
Elementary: CatholicDr G J MacGillivray Public School
Elementary: PublicDCE - Under 21 Collegiate Institute and Vocational School
Secondary: PublicG L Roberts Collegiate and Vocational Institute
Secondary: PublicMonsignor John Pereyma Catholic Secondary School
Secondary: CatholicCourtice Secondary School
Secondary: PublicHoly Trinity Catholic Secondary School
Secondary: CatholicEastdale Collegiate and Vocational Institute
Secondary: Public


