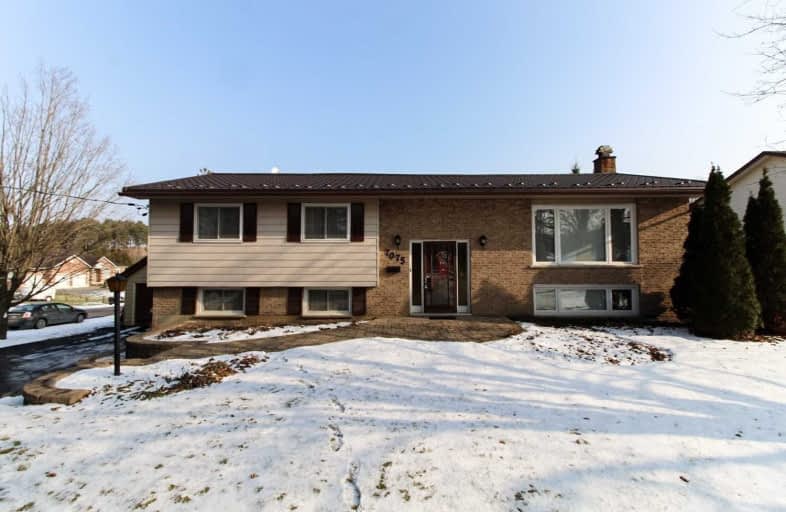Sold on Feb 26, 2019
Note: Property is not currently for sale or for rent.

-
Type: Detached
-
Style: Bungalow-Raised
-
Lot Size: 90 x 200 Feet
-
Age: No Data
-
Taxes: $4,261 per year
-
Days on Site: 75 Days
-
Added: Dec 13, 2018 (2 months on market)
-
Updated:
-
Last Checked: 3 months ago
-
MLS®#: E4322096
-
Listed By: Century 21 infinity realty inc., brokerage
Tyrone Village Great Well Maintained 3 Bedroom Raised Bungalow On A Large Corner Lot.Featuring New Steel Roof On House & Garage, With Lifetime Warranty 2018.Newer Windows,Hardwood,Lots Of Natural Light,W/O From Family Sized Kitchen To Deck,W/O To Patio From Family Rm.2 Car B/I Garage,Separate Single Car Garage. Small Community,Great Place To Raise Your Family,Close To 407 Extension & All Amenities Are W/I Minutes.Original Owners
Extras
Incl: Fridge,Stove,Washer,Dryer,Dishwasher,Freezer In Garage,All Elf's,All Window Coverings,Cvac & Accessories,Vacpan,Water Softener,Uv Light,Hwt-Owned Exclude Free Standing Electric Fireplace
Property Details
Facts for 7075 Liberty Street North, Clarington
Status
Days on Market: 75
Last Status: Sold
Sold Date: Feb 26, 2019
Closed Date: Mar 29, 2019
Expiry Date: Apr 01, 2019
Sold Price: $575,000
Unavailable Date: Feb 26, 2019
Input Date: Dec 13, 2018
Property
Status: Sale
Property Type: Detached
Style: Bungalow-Raised
Area: Clarington
Community: Rural Clarington
Availability Date: 90 Days/Tba
Inside
Bedrooms: 3
Bathrooms: 2
Kitchens: 1
Rooms: 6
Den/Family Room: Yes
Air Conditioning: None
Fireplace: Yes
Laundry Level: Lower
Central Vacuum: Y
Washrooms: 2
Utilities
Electricity: Yes
Gas: No
Cable: No
Telephone: Yes
Building
Basement: Fin W/O
Heat Type: Baseboard
Heat Source: Electric
Exterior: Alum Siding
Exterior: Brick
Water Supply Type: Dug Well
Water Supply: Well
Special Designation: Unknown
Parking
Driveway: Pvt Double
Garage Spaces: 3
Garage Type: Attached
Covered Parking Spaces: 10
Fees
Tax Year: 2018
Tax Legal Description: Ptl 8 Conc 7 Darlington Pt.2 Pl 10R557 Clarington
Taxes: $4,261
Land
Cross Street: Conc. 7 & Liberty St
Municipality District: Clarington
Fronting On: East
Pool: None
Sewer: Septic
Lot Depth: 200 Feet
Lot Frontage: 90 Feet
Additional Media
- Virtual Tour: http://mytour.advirtours.com/218784/treb
Rooms
Room details for 7075 Liberty Street North, Clarington
| Type | Dimensions | Description |
|---|---|---|
| Kitchen Main | 3.66 x 4.57 | Linoleum, Family Size Kitche, W/O To Deck |
| Living Main | 2.74 x 4.11 | Hardwood Floor, Large Window, Combined W/Dining |
| Dining Main | 3.35 x 3.35 | Hardwood Floor, Large Window, Combined W/Living |
| Master Main | 3.20 x 4.42 | Hardwood Floor, Semi Ensuite, Double Closet |
| 2nd Br Main | 3.05 x 3.51 | Broadloom, Window, Closet |
| 3rd Br Main | 2.74 x 3.35 | Broadloom, Window, Closet |
| Family Lower | 5.18 x 7.01 | Broadloom, W/O To Patio, Wood Stove |
| Laundry Lower | - |
| XXXXXXXX | XXX XX, XXXX |
XXXX XXX XXXX |
$XXX,XXX |
| XXX XX, XXXX |
XXXXXX XXX XXXX |
$XXX,XXX |
| XXXXXXXX XXXX | XXX XX, XXXX | $575,000 XXX XXXX |
| XXXXXXXX XXXXXX | XXX XX, XXXX | $599,900 XXX XXXX |

Hampton Junior Public School
Elementary: PublicEnniskillen Public School
Elementary: PublicM J Hobbs Senior Public School
Elementary: PublicSt. Elizabeth Catholic Elementary School
Elementary: CatholicHarold Longworth Public School
Elementary: PublicCharles Bowman Public School
Elementary: PublicCentre for Individual Studies
Secondary: PublicCourtice Secondary School
Secondary: PublicHoly Trinity Catholic Secondary School
Secondary: CatholicClarington Central Secondary School
Secondary: PublicBowmanville High School
Secondary: PublicSt. Stephen Catholic Secondary School
Secondary: Catholic

