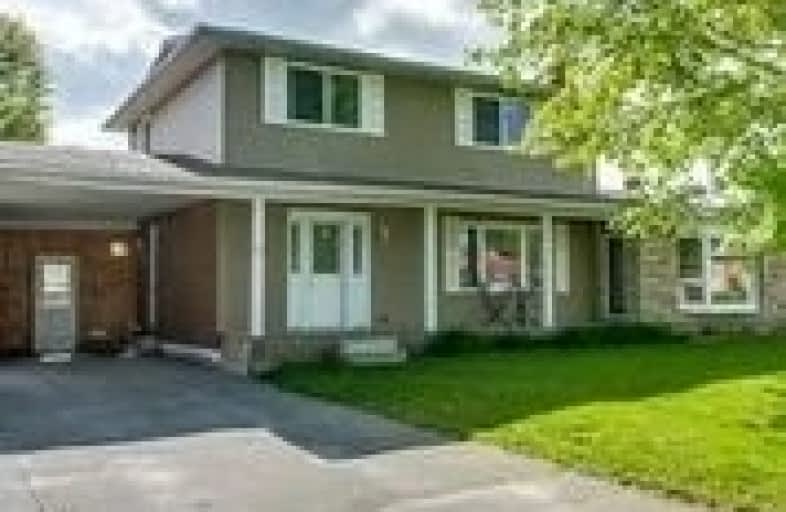Sold on Jun 18, 2019
Note: Property is not currently for sale or for rent.

-
Type: Detached
-
Style: 2-Storey
-
Lot Size: 95.36 x 137.52 Feet
-
Age: No Data
-
Taxes: $3,873 per year
-
Days on Site: 28 Days
-
Added: Sep 07, 2019 (4 weeks on market)
-
Updated:
-
Last Checked: 3 months ago
-
MLS®#: E4456311
-
Listed By: Coldwell banker 2m realty, brokerage
Beautiful 5 Bdrm Home Sitting On Almost A Half Acre Lot! Quiet Cul De Sac Neighbourhood & Conveniently Located Near The Historic Downtown! Just 2 Minutes From The New 407 Extension At The 115 Hwy. Finished Top To Bottom Inside. The Backyard Boasts A Huge Detached 12X20 Fully Wired & Insulated Garage/Barn. Brand New Flooring Throughout. Entertain In Your Massive Upgraded Kitchen Or Walk Out To The West Facing Back Deck Overlooking...
Extras
The Brand New Professionally Installed Pool. Furnace 2015, Professionally Installed Pool 2018. 200 Amp Service, Close To Excellent Schools, Include Fridge, Stove, Washer, Dryer & Chest Freezer. Includes Central Vac & Outdoor Gas Hookup.
Property Details
Facts for 71 Andrews Road, Clarington
Status
Days on Market: 28
Last Status: Sold
Sold Date: Jun 18, 2019
Closed Date: Jul 04, 2019
Expiry Date: Aug 21, 2019
Sold Price: $555,000
Unavailable Date: Jun 18, 2019
Input Date: May 21, 2019
Property
Status: Sale
Property Type: Detached
Style: 2-Storey
Area: Clarington
Community: Orono
Availability Date: Flexible
Inside
Bedrooms: 5
Bedrooms Plus: 1
Bathrooms: 2
Kitchens: 1
Rooms: 8
Den/Family Room: Yes
Air Conditioning: Central Air
Fireplace: Yes
Central Vacuum: Y
Washrooms: 2
Building
Basement: Finished
Heat Type: Forced Air
Heat Source: Gas
Exterior: Brick
Exterior: Vinyl Siding
Water Supply: Municipal
Special Designation: Unknown
Parking
Driveway: Private
Garage Spaces: 1
Garage Type: Carport
Covered Parking Spaces: 6
Total Parking Spaces: 7
Fees
Tax Year: 2018
Tax Legal Description: Plan 691 Lt 71
Taxes: $3,873
Land
Cross Street: Taunton/Peters Pike
Municipality District: Clarington
Fronting On: West
Pool: Abv Grnd
Sewer: Septic
Lot Depth: 137.52 Feet
Lot Frontage: 95.36 Feet
Lot Irregularities: S. 131.75 R. 137.52
Acres: < .50
Additional Media
- Virtual Tour: https://vimeopro.com/yourvirtualtour/71-andrews-rd
Rooms
Room details for 71 Andrews Road, Clarington
| Type | Dimensions | Description |
|---|---|---|
| Dining Main | 3.50 x 4.70 | Laminate, W/O To Yard, Open Concept |
| Kitchen Main | 3.30 x 6.31 | Combined W/Dining, Laminate, Picture Window |
| Family Main | 4.70 x 6.90 | Laminate, Sunken Room, Open Concept |
| Master Main | 3.30 x 5.60 | |
| 2nd Br 2nd | 3.50 x 5.30 | Broadloom, His/Hers Closets |
| 3rd Br 2nd | 3.00 x 3.36 | Broadloom, Closet |
| 4th Br 2nd | 2.32 x 3.10 | Broadloom, Closet |
| 5th Br 2nd | 2.50 x 3.30 |
| XXXXXXXX | XXX XX, XXXX |
XXXX XXX XXXX |
$XXX,XXX |
| XXX XX, XXXX |
XXXXXX XXX XXXX |
$XXX,XXX | |
| XXXXXXXX | XXX XX, XXXX |
XXXXXXX XXX XXXX |
|
| XXX XX, XXXX |
XXXXXX XXX XXXX |
$XXX,XXX |
| XXXXXXXX XXXX | XXX XX, XXXX | $555,000 XXX XXXX |
| XXXXXXXX XXXXXX | XXX XX, XXXX | $564,900 XXX XXXX |
| XXXXXXXX XXXXXXX | XXX XX, XXXX | XXX XXXX |
| XXXXXXXX XXXXXX | XXX XX, XXXX | $589,900 XXX XXXX |

Kirby Centennial Public School
Elementary: PublicOrono Public School
Elementary: PublicThe Pines Senior Public School
Elementary: PublicJohn M James School
Elementary: PublicSt. Francis of Assisi Catholic Elementary School
Elementary: CatholicNewcastle Public School
Elementary: PublicCentre for Individual Studies
Secondary: PublicClarke High School
Secondary: PublicHoly Trinity Catholic Secondary School
Secondary: CatholicClarington Central Secondary School
Secondary: PublicBowmanville High School
Secondary: PublicSt. Stephen Catholic Secondary School
Secondary: Catholic

